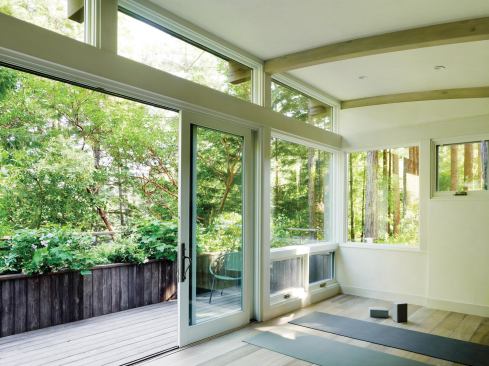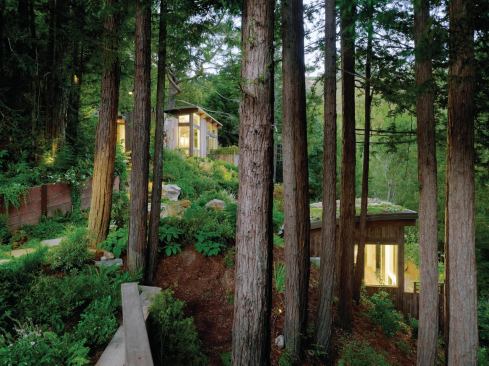



















Daniel Afzal
When the floor panels are open, the fiberglass support bands can… When the floor panels are open, the fiberglass support bands can be removed to serve as benches.
Daniel Afzal
residential architect, September/October 2008 Under the Lo… residential architect, September/October 2008 Under the Lotus Yoga Studio, Clarke County, Va. Architect: Carter + Burton Architecture, Berryville, Va.; Builder/Woodworker: Charles H. Snead Co., Boyce, Va. Inspired by the main house's ultra-efficient plan, the clients came up with the idea of embedding sleeping berths into the yoga studio's floor. To accomplish this, architect Jim Burton designed three boxes measuring just more than 6 feet, 8 inches in length to fit beneath the floorboards above the plywood subfloor. He slipped them between the floor joists. Custom mattresses fill the boxes and are each concealed by a pair of interlocking floor panels, which fit into slots flanking each bed. When the floor panels are open, the fiberglass bands that protect the custom mattresses and support the yoga floor can be removed to serve as benches.
Daniel Afzal
residential architect, September/October 2008 Under the Lo… residential architect, September/October 2008 Under the Lotus Yoga Studio, Clarke County, Va. Architect: Carter + Burton Architecture, Berryville, Va.; Builder/Woodworker: Charles H. Snead Co., Boyce, Va. Inspired by the main house's ultra-efficient plan, the clients came up with the idea of embedding sleeping berths into the yoga studio's floor. To accomplish this, architect Jim Burton designed three boxes measuring just more than 6 feet, 8 inches in length to fit beneath the floorboards above the plywood subfloor. He slipped them between the floor joists. Custom mattresses fill the boxes and are each concealed by a pair of interlocking floor panels, which fit into slots flanking each bed. When the floor panels are open, the fiberglass bands that protect the custom mattresses and support the yoga floor can be removed to serve as benches.
Courtesy Carter + Burton Architects
residential architect, September/October 2008 Under the Lo… residential architect, September/October 2008 Under the Lotus Yoga Studio, Clarke County, Va. Architect: Carter + Burton Architecture, Berryville, Va.; Builder/Woodworker: Charles H. Snead Co., Boyce, Va. Inspired by the main house's ultra-efficient plan, the clients came up with the idea of embedding sleeping berths into the yoga studio's floor. To accomplish this, architect Jim Burton designed three boxes measuring just more than 6 feet, 8 inches in length to fit beneath the floorboards above the plywood subfloor. He slipped them between the floor joists. Custom mattresses fill the boxes and are each concealed by a pair of interlocking floor panels, which fit into slots flanking each bed. When the floor panels are open, the fiberglass bands that protect the custom mattresses and support the yoga floor can be removed to serve as benches.
Courtesy Carter + Burton Architects
residential architect, September/October 2008 Under the Lo… residential architect, September/October 2008 Under the Lotus Yoga Studio, Clarke County, Va. Architect: Carter + Burton Architecture, Berryville, Va.; Builder/Woodworker: Charles H. Snead Co., Boyce, Va. Inspired by the main house's ultra-efficient plan, the clients came up with the idea of embedding sleeping berths into the yoga studio's floor. To accomplish this, architect Jim Burton designed three boxes measuring just more than 6 feet, 8 inches in length to fit beneath the floorboards above the plywood subfloor. He slipped them between the floor joists. Custom mattresses fill the boxes and are each concealed by a pair of interlocking floor panels, which fit into slots flanking each bed. When the floor panels are open, the fiberglass bands that protect the custom mattresses and support the yoga floor can be removed to serve as benches.
2010 RADA Pilates Studio and Carport, Dallas Merit Award/Renova… 2010 RADA Pilates Studio and Carport, Dallas Merit Award/Renovation Architect/interior designer: Susan Appleton Architecture, Dallas; Builder: Hammond Remodeling, Sunnyvale, Texas Given a tight budget, Susan Appleton, AIA, LEED AP, produced an unfussy yet elegant design for this Pilates studio and carport. Even with the custom fabricated steel window wall and other metal work, Appleton kept the cost low by reusing most of the existing garage.
2010 RADA Pilates Studio and Carport, Dallas Merit Award/Renova… 2010 RADA Pilates Studio and Carport, Dallas Merit Award/Renovation Architect/interior designer: Susan Appleton Architecture, Dallas; Builder: Hammond Remodeling, Sunnyvale, Texas Given a tight budget, Susan Appleton, AIA, LEED AP, produced an unfussy yet elegant design for this Pilates studio and carport. Even with the custom fabricated steel window wall and other metal work, Appleton kept the cost low by reusing most of the existing garage.
Craig D. Blackmon FAIA
2010 RADA Pilates Studio and Carport, Dallas Merit Award/Renova… 2010 RADA Pilates Studio and Carport, Dallas Merit Award/Renovation Architect/interior designer: Susan Appleton Architecture, Dallas; Builder: Hammond Remodeling, Sunnyvale, Texas Given a tight budget, Susan Appleton, AIA, LEED AP, produced an unfussy yet elegant design for this Pilates studio and carport. Even with the custom fabricated steel window wall and other metal work, Appleton kept the cost low by reusing most of the existing garage.
Craig D. Blackmon FAIA
2010 RADA Pilates Studio and Carport, Dallas Merit Award/Renova… 2010 RADA Pilates Studio and Carport, Dallas Merit Award/Renovation Architect/interior designer: Susan Appleton Architecture, Dallas; Builder: Hammond Remodeling, Sunnyvale, Texas Given a tight budget, Susan Appleton, AIA, LEED AP, produced an unfussy yet elegant design for this Pilates studio and carport. Even with the custom fabricated steel window wall and other metal work, Appleton kept the cost low by reusing most of the existing garage.
Joe Fletcher
CHDA 2012 Mill Valley Cabins, Mill Valley, Calif. Outdoor Spac… CHDA 2012 Mill Valley Cabins, Mill Valley, Calif. Outdoor Spaces Feldman Architecture, San Francisco
Joe Fletcher
Two cabins fit more easily into the steep hillside than one larg… Two cabins fit more easily into the steep hillside than one large addition.
Custom Home Outdoors, Fall 2004 Water World Architect: House an… Custom Home Outdoors, Fall 2004 Water World Architect: House and House, San Francisco; Builder: Innovation Builders, Emeryville, Calif.; Fountain consultant: David Goeppe, San Francisco; Landscape designer: Christine Swanson, Berkeley, Calif. This private, Japanese-inspired courtyard warps around a waterfall-fed pool. The sound of the rushing water echoes off the three walls enclosing the courtyard, evoking a “Zen feeling that's not overpowering,” says project architect Amanda Hajjar.
Custom Home Outdoors, Fall 2004 Water World Architect: House an… Custom Home Outdoors, Fall 2004 Water World Architect: House and House, San Francisco; Builder: Innovation Builders, Emeryville, Calif.; Fountain consultant: David Goeppe, San Francisco; Landscape designer: Christine Swanson, Berkeley, Calif. This private, Japanese-inspired courtyard warps around a waterfall-fed pool. The sound of the rushing water echoes off the three walls enclosing the courtyard, evoking a “Zen feeling that's not overpowering,” says project architect Amanda Hajjar.
Custom Home Outdoors, Fall 2004 Reflective Study Architect/owner… Custom Home Outdoors, Fall 2004 Reflective Study Architect/owner: Craig Mason, Seattle; Builder: Mike Fisher Construction, Bainbridge Island, Wash. The study/nap niche in architect Craig Mason’s house looks out over a still reflection pool that abuts the window. Mason made sure the pool lined up squarely with a cedar-framed view of Puget Sound so that to someone lying on the fold-down guest bed, the pool appears to merge directly with the Sound below.
Ed Taube
Custom Home, September/October 2010 Between a Rock and a Hardsca… Custom Home, September/October 2010 Between a Rock and a Hardscape Architect: Jones Studio, Phoenix; Builder: Reliance Build, Chandler, Ariz. Asked to design a private meditative space in this Phoenix house, Jones came up with an enigmatic structure that looks, from the pool terrace, like a beehive fireplace. The room features a conical, oculus-topped ceiling.
Ed Taube
Custom Home, September/October 2010 Between a Rock and a Hardsca… Custom Home, September/October 2010 Between a Rock and a Hardscape Architect: Jones Studio, Phoenix; Builder: Reliance Build, Chandler, Ariz. Asked to design a private meditative space in this Phoenix house, Jones came up with an enigmatic structure that looks, from the pool terrace, like a beehive fireplace. The room features a conical, oculus-topped ceiling.
Casey Dunn
Custom Home Outdoors, Summer 2006 Time Out Architect: Gregory Th… Custom Home Outdoors, Summer 2006 Time Out Architect: Gregory Thomas Architect, Austin, Texas; Builder: Trinity Builders, Austin; Landscape contractor: Fred Strauss, Austin The clients worked with architect Gregory Thomas to design a teahouse like those they saw in Japan but in a style that fit their Austin, Texas, home. The teahouse perches on the edge of the lawn, where it offers a bird's-eye view of the river below. The sound of flowing water dampens traffic noise and adds to the calm atmosphere. Several circuitous paths lead to and from the screened enclosure and are “designed to slow you down and give you permission to pause and reflect,” Thomas says.
Paul Warchol
Custom Home, November/December 2009 Last Detail: Higher Ground A… Custom Home, November/December 2009 Last Detail: Higher Ground Architect: David Jameson, Washington, D.C.; Builder: Added Dimensions, Washington, D.C. This suspended meditation chamber forms the physical and spiritual core of a Bethesda, Md., residence. The 8-foot-by-11-foot pod hangs from a series of exposed steel rods and receives added support from the shear wall beneath. Enclosed in translucent glass and plaster and bathed in daylight from nearby clerestory windows, the refuge casts a gentle glow into the center of the home.
Paul Warchol
Custom Home, November/December 2009 Last Detail: Higher Ground … Custom Home, November/December 2009 Last Detail: Higher Ground Architect: David Jameson, Washington, D.C.; Builder: Added Dimensions, Washington, D.C. This suspended meditation chamber forms the physical and spiritual core of a Bethesda, Md., residence. The 8-foot-by-11-foot pod hangs from a series of exposed steel rods and receives added support from the shear wall beneath. Enclosed in translucent glass and plaster and bathed in daylight from nearby clerestory windows, the refuge casts a gentle glow into the center of the home.
Paul Warchol
Custom Home, November/December 2009 Last Detail: Higher Ground … Custom Home, November/December 2009 Last Detail: Higher Ground Architect: David Jameson, Washington, D.C.; Builder: Added Dimensions, Washington, D.C. This suspended meditation chamber forms the physical and spiritual core of a Bethesda, Md., residence. The 8-foot-by-11-foot pod hangs from a series of exposed steel rods and receives added support from the shear wall beneath. Enclosed in translucent glass and plaster and bathed in daylight from nearby clerestory windows, the refuge casts a gentle glow into the center of the home.
Creating a serene, minimalist room dedicated to clearing your mind, posing in downward dog, or sipping a restorative pot of tea is harder than it sounds. Meditation, yoga, Pilates, or tea rooms often serve multiple uses, so built-ins or other transformative architecture is needed, but they also have to exude calm through simple forms and materials. Rich woods, abundant but soft light, and a strong connection to nature are common design elements for generating these soothing surroundings.
And if there’s not enough square footage for an entire room, a haven for personal decompression can be carved out of a more public area. A focusing element like a water feature or recessed window can produce that same atmosphere of tranquility. Architect Stephen Muse explains that many homes have some sort of quiet space even if there’s not a formal room dedicated to the purpose. “A place to escape everyday life and feel really comfortable is important,” he says, “even if it’s just a quiet corner.”


