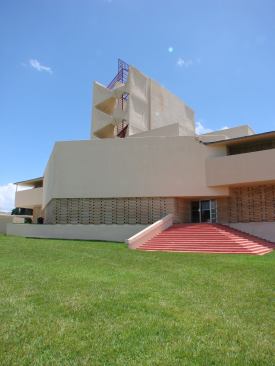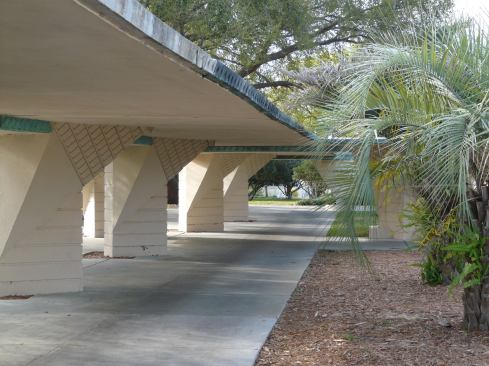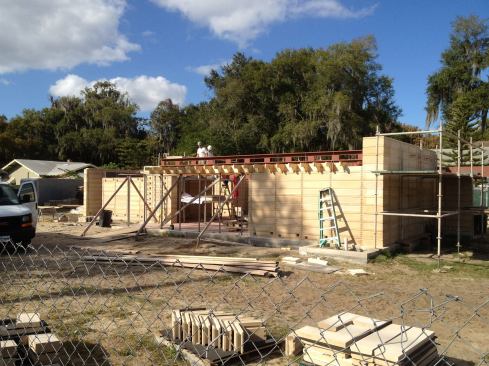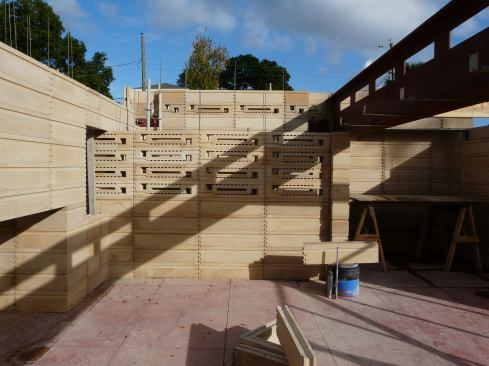Jeff Baker
The campus of Florida Southern College boasts the world’s larg…
Frank Lloyd Wright worked in 36 of the 50 United States, plus in Canada, England, and Japan. Were you to embark on a quest to find a bunch of his buildings all in one place, you’d probably think to start in Illinois. You might then hie it north to Wisconsin. Or Michigan. Or west to California. But Florida? Not so much. Yet in Lakeland (between Orlando and Tampa, population about 100,000), on the campus of Florida Southern College, stands the world’s largest single-site gathering of Frank Lloyd Wright buildings.
Starting in the mid-thirties, Florida Southern hired Wright to design a total of 18 projects. Twelve were completed between 1938 and 1959 (the year he died); they include administration buildings, chapels, a library, and a covered walkway. Known as the Child of the Sun collection, Wright’s work for Florida Southern College was the longest-lasting commission of his storied career.
Six of Wright’s 18 designs for Florida Southern College were left unbuilt—until now. One of the six unrealized projects, designed in 1938 as faculty housing, is a Usonian house. (Quick refresher: Wright’s Usonian houses were his depression-era efforts at affordable, production-style housing using materials like brick and concrete.) Many Usonian houses were comprised of “textile blocks,” ornate stack-bonded concrete blocks named for their vertical and horizontal reinforcements. Wright left floor plans, elevations, and renderings behind, and it’s from these that a team headed by architect Jeff Baker, principal with Mesick Cohen Wilson Baker Architects, is recreating the Usonian house designed for the campus, block by block.
It’s been a painstaking project. “Tooling up for this was like building the first Model T,” says Baker, who reports that the team went through 50 different cement mixes for the textile blocks. The concrete mix, much less water-permeable than Wright’s original, “will replicate the original appearance, without replicating the original failures,” says Baker. There are 70 different mold designs for the textile blocks that comprise the interior and exterior walls.
In the end, rewards are far outweighing frustrations: Baker, who says he became an architect because of Frank Lloyd Wright, calls working on this project “one of the great joys” of his life. “There’s no other way I could have achieved this kind of profound learning about Wright’s processes—executing the house brings forth questions that would never come to light, even with deep examination,” he says. “It took serious time and expense to create this one little house, but hopefully we’ll be able to use what we learned to better be able to evaluate the other original buildings.”
Project: Usonian House, Florida Southern College, Lakeland, Florida
Architect: Jeff Baker, Mesick Cohen Wilson Baker Architects, working from plans by Frank Lloyd Wright
Builder: Rodda Construction, Lakeland, Fla.
Learn more about markets featured in this article: Lakeland, FL.







