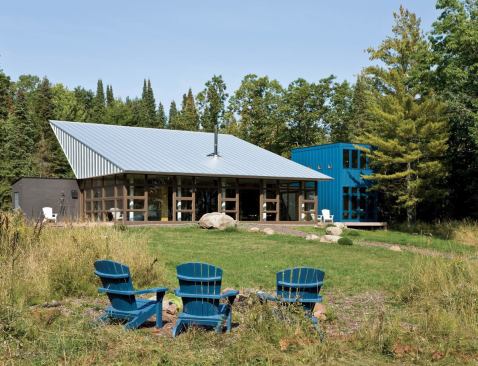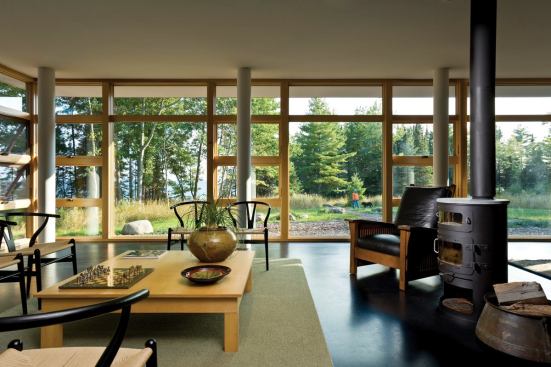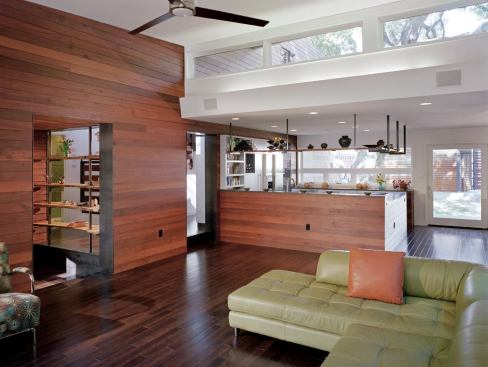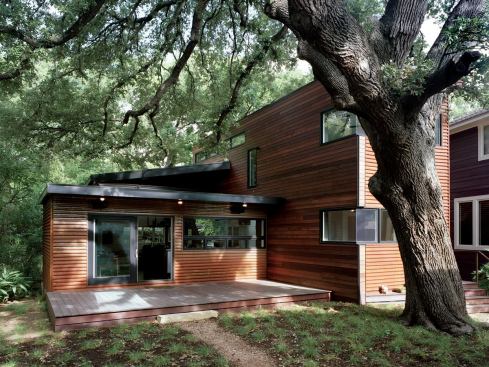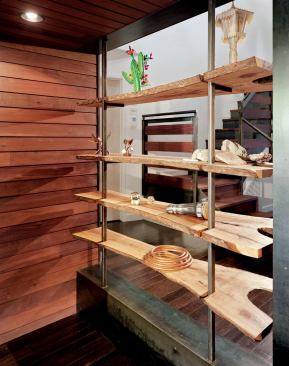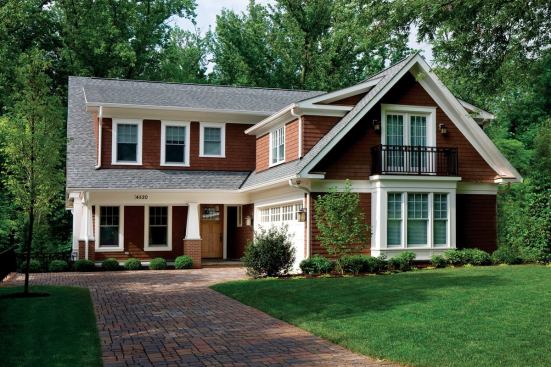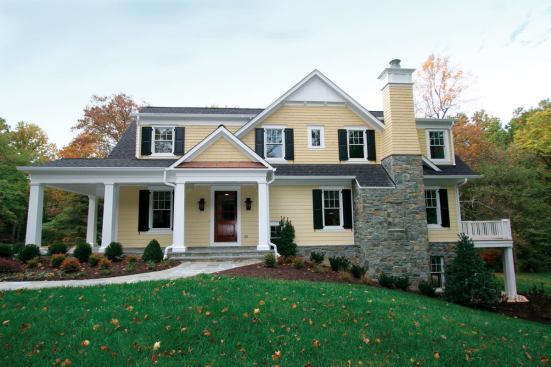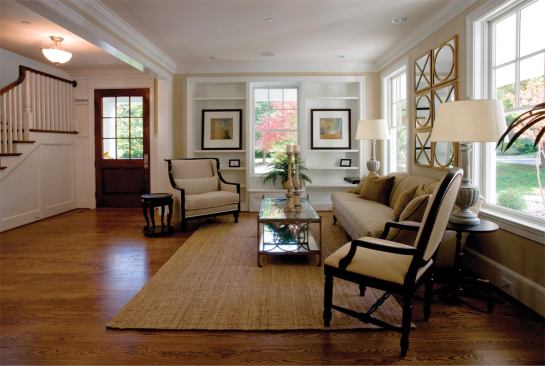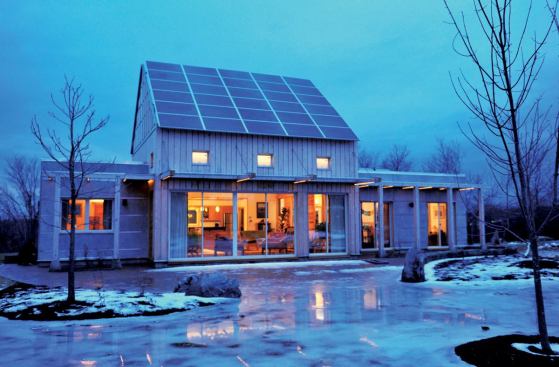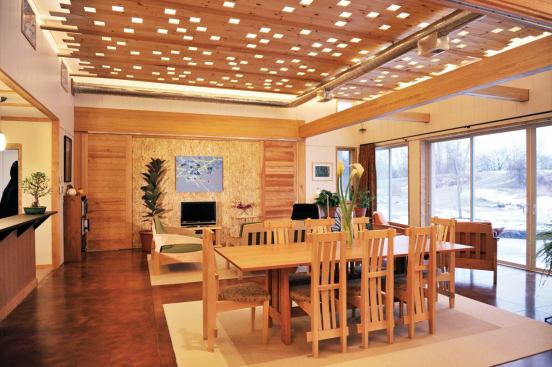Don F. Wong / www.donwongphoto.com
Smaller-than-average houses, such as this 1,600-square-foot cott…
Custom builder Branson Fustes of Pilgrim Building Co. in Austin, Texas, is starting to outfit his projects with the infrastructure for future rainwater collection. “Nobody thinks about water, because it’s so cheap,” he says. “The question we’re asking is, At what point does it become a lot more expensive?” Turko Semmes of Semmes & Co. Builders in Atascadero, Calif., expects that point to come sooner rather than later. “The water issue is going to hit the fan quickly,” he says. “We’ve taken it for granted.” Even in the rainy Pacific Northwest, cutting-edge builders are preparing now for higher water prices down the road. “I think official water use will be more of an issue as the cost of water goes up,” says Peter Kilpatrick of Ravenhill Construction in Friday Harbor, Wash. “We often do rainwater collection, just for water for flushing toilets.”
The Prefab Question
While custom builders seem to agree that green building will be even more essential in 2020 than it is now, their views on prefabrication tend to diverge. Most of them currently employ some pre-made building components, such as factory-built roof trusses or cabinetry. Driven by a shortage of highly skilled labor, the rise of computer numerical controlled (CNC) machines, and an interest in reducing material waste, more innovations should take place at the component level in the next few years. “It’s already happening,” Benson says. “Plumbing manifolds, for example, are becoming really common.” Chris Nicely, of the Maryville, Tenn.-based manufactured and modular company Clayton Homes, agrees that the high end of the housing market will see a further influx of pre-made items such as roof systems, floor systems, and engineered plumbing. “Even the small local builder will turn to pre-engineered components delivered to the site partially or totally pre-constructed,” he says.
Page Repp Jr., an architect and builder in Tucson, Ariz., looks forward to greater availability and affordability of pre-assembled products that include a finish material, such as insulated metal panels. “I think things like that will become more common,” he says. “There’s always been a trend to try to reduce labor costs as much as possible.” Even companies with the most handcrafted cultures have found that pre-made components can help increase the quality of their projects. Gardner, whose background is in fine woodworking, has been using I-joists for years. “They’re easier to work with and stable and uniform,” he says.
Some custom builders—like Mandell and his partners at Sandy Spring Builders—have delved deep into the modular side of prefab construction. Sandy Spring still does stick-built custom homes, and also builds panelized houses. But about half its work now consists of the custom and customized modular houses its Sandy Spring Classic Homes division builds with a modular partner, Haven Custom Homes of Linthicum, Md. Haven acts as a subcontractor, building the home’s modules in one of its two factories. Then it delivers them to the site, setting them atop a foundation dug by Sandy Spring, which connects the modules and completes any remaining interior and exterior finish work. The modular homes’ high quality and performance are equal to that of the company’s stick-built or panelized homes, and construction time drops by 50 percent to 65 percent.
Mandell says he feels energized about the future of modular building. “I think explosive growth is coming in the modular industry,” he predicts, but he doesn’t foresee it fully replacing stick building. “I think some custom homes will be modular and some won’t. Some of the homes we build are too complicated to modularize. Also, some clients want the day-to-day involvement and decisions that come with stick building.”
Although custom modular has the potential to be somewhat cheaper than conventional construction, many who have experience with it caution that it’s still not inexpensive. In 2008, Connell built a custom modular LEED house in Vermont for $184 per square foot, including a geothermal heating system. “I could never have delivered that much architecture for that price with stick building,” he says. But, he adds, media hype about prefab had inflated his clients’ expectations about cost savings, and they ended up disappointed with the final price tag.
In addition to his design/build practice, Connell oversees design at Connor Homes, a 40-year-old panelized company in Middlebury, Vt., that produces both off-the-shelf and custom houses in Colonial reproduction styles. Its projects—often located in such prestigious areas as Cape Cod, Mass., and New York’s Hudson Valley—arrive at the site in a kit of labeled parts and are then assembled by a general contractor. Many custom builders think the panelized method represents a logical evolution in the construction process; the Horsham, Pa.-based luxury production builder Toll Brothers has employed it for years. “In many ways, builders are already accustomed to it,” says Benson, whose company has embraced panelized and component-based construction. “They already receive the window as a unit, but there was a time not that long ago when windows were made on site. In many ways it’s a small leap to think that that window is now part of a wall.”
Voertman says Engelmann has been building with stressed-skin panels since the late 1980s. “There’s a learning curve for installing them; you have to pay attention to changes and variances,” he says. “But it doesn’t take long to learn. We’re at a 6,000-foot elevation. We get a lot of snow in the winter. For these things to show up pre-made is a big plus, and I think the quality is better.” Green Hammer’s Aiguier agrees. “We’ve used panelized wall systems and plan to continue. You can frame a building in two to three weeks.” The panels his company specs include an air barrier, insulation, framing, and shear wall, but not siding, windows, or drywall.
Even some of those who are doing it now aren’t sure when or whether modular and panelized construction will become standard methods of building a custom home. “We’re seeing a sea change in the delivery methods for architecture,” Connell observes. “I don’t know how fast it’s going to move.” AIA’s Baker harbors his own reservations. “I think the question is, Why hasn’t it happened already?” He says the natural up and down cycles of the housing industry have proven too much for fledgling prefab companies in the past, but wonders if this time will be different. “There’s a really compelling argument for prefab, when you think about it. It makes more sense.”
Change Orders
No matter how popular prefab becomes in the next 10 years, on-site builders will have a substantial role to play. With modular “there’s still got to be a really good builder to deal with the site issues, the façade, utilities,” says Jerry Smalley, president and CEO of Haven Custom Homes. And stick building will stick around, whether it remains the dominant construction technique or becomes more of a specialty. “I think there are always going to be a lot of small carpenter/contractors out there,” says Dale Mulfinger, a principal with SALA Architects in Minneapolis.

