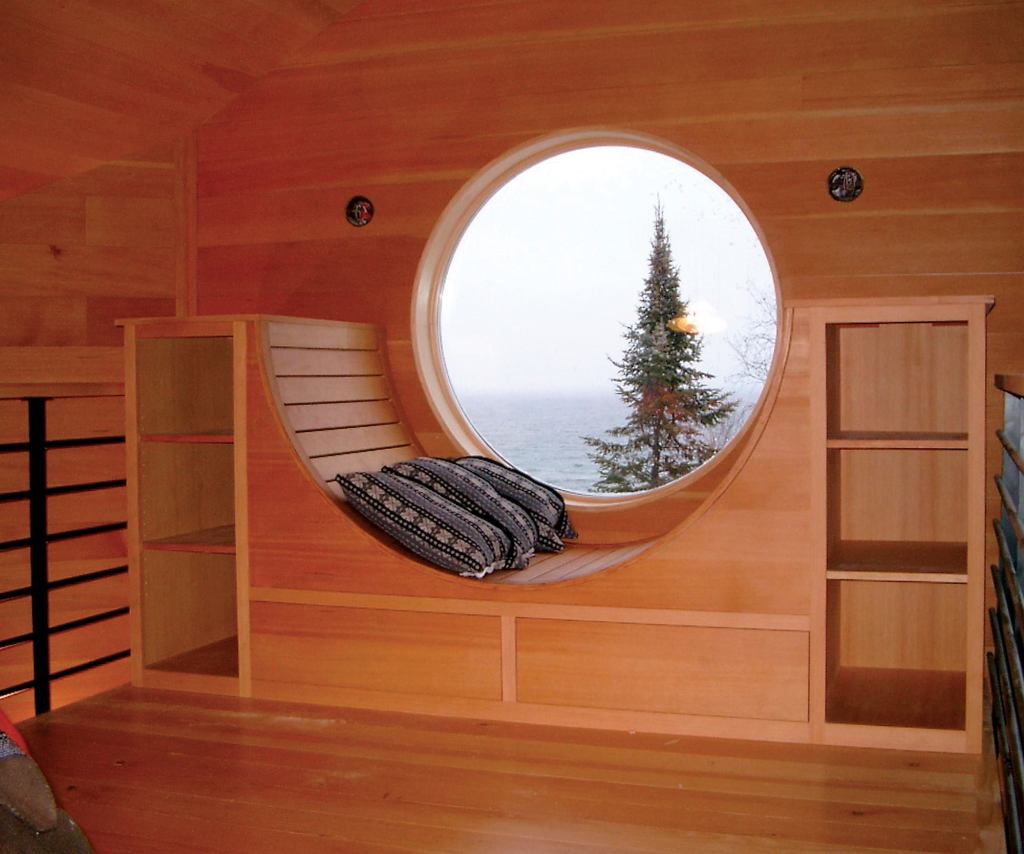This curvy window seat was designed to feel as cozy as it looks. “We built a full-scale mock-up and had the [owners’] boys come in to make sure the radius of the circle was comfortable,” says architect Dan Wallace, who designed the house with Dale Mulfinger, both of Minneapolis-based SALA Architects. The seat and surrounding shelves span the full 11 feet of a second-story stairwell landing that overlooks Lake Superior. Open balconies on either side ensure the two young ones are within shouting distance from Mom and Dad. Books and games are stored in the open shelves while spacious drawers below hold lots of blankets for winter visits to the vacation home. Rich red hues of Douglas fir on floor, walls, built-in, and ceiling visually warm the reading nook as well as the rest of the house.
Sitting Pretty
1 MIN READ



