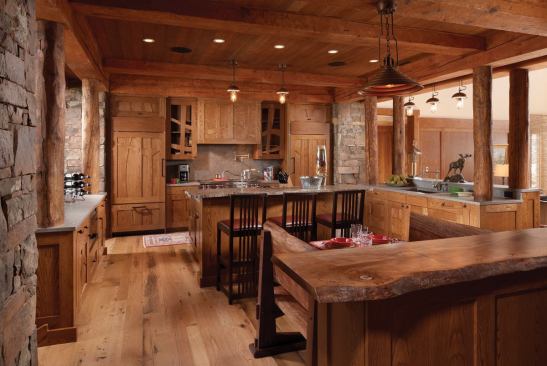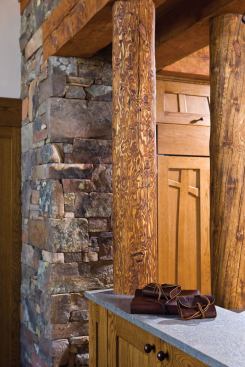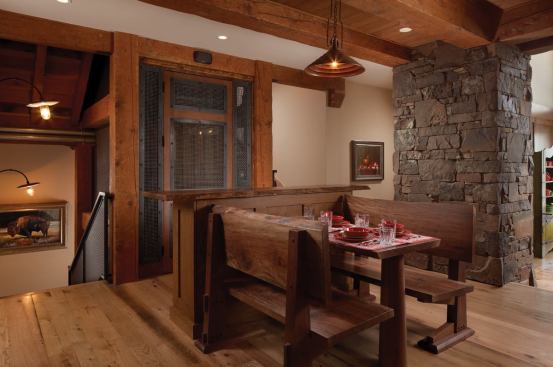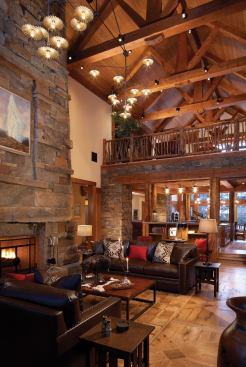Sargent Photography
It’s hard to capture the grandeur of big sky country inside a dwelling, but this rustic kitchen does so pretty effectively. Designed for large family gatherings, the open cooking and entertainment space speaks with a distinct mountain accent. The stiles in its custom oak cabinets and doors are asymmetrically carved to look like tree branches, or “to reflect the fluid movement of blowing snow and rushing mountain streams,” according to builder James Murphy of Continental Construction. The rugged topography of this part of the country is similarly reflected in rough-hewn stone walls, timber columns, a brawny granite countertop with irregular edges, and reclaimed old-growth oak floors, which were locally sourced.
Project Info
Merit, Kitchen in an custom home—over 5,000 square feet
Entrant/Builder: Continental Construction, Naples, Fla.
Architect: Erickson Associates, Naples
Interior designer: Continental Interiors, Bozeman, Mont.






