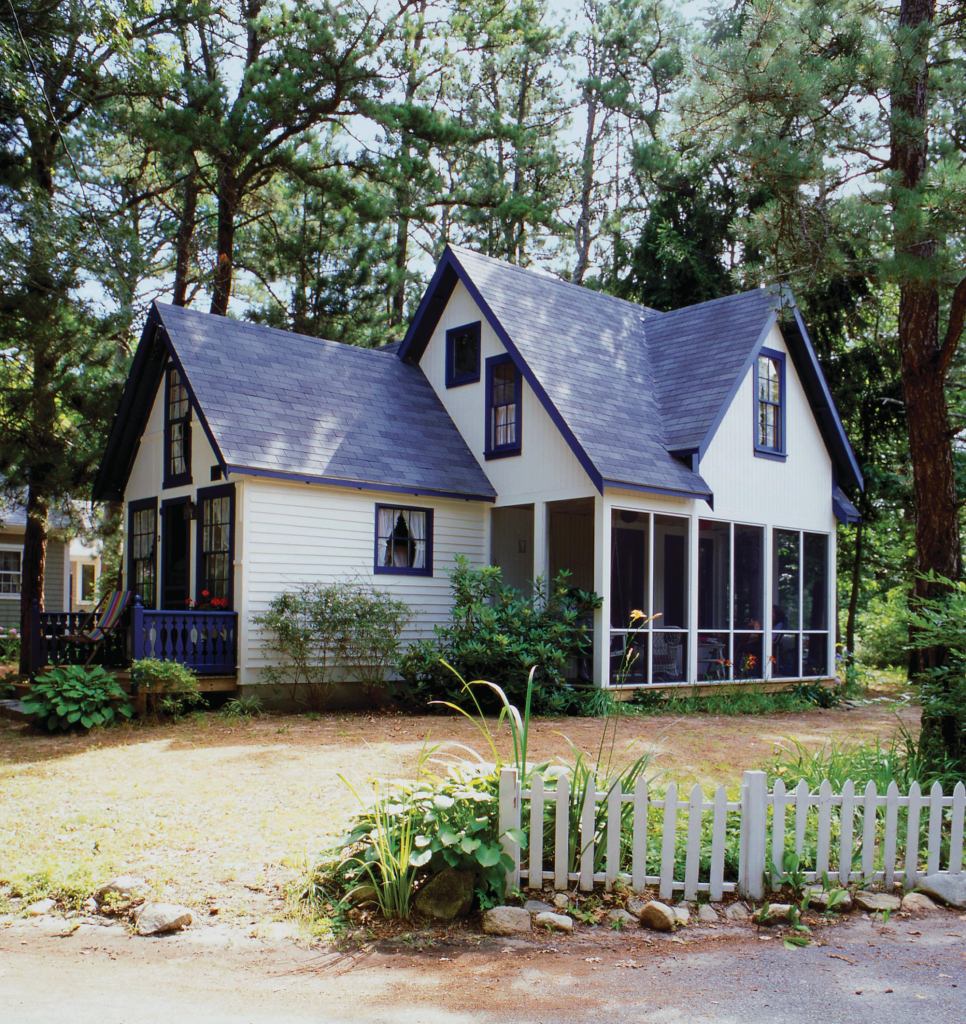This summer cottage belongs to a co-op: It’s one of 70-some cottages that were once part of a 1880s Methodist family retreat on Cape Cod. In the typical tradition of these family camps, this small cottage, like the others around it, was designed for summer use only and was built around a Tabernacle, a large structure used for worship and community meetings, as well as near the railroad for easy access from the city (in this case, Boston). The Tabernacle is long gone, but the community spirit of the place lives on. So does the Gothic Revival flavor of this cottage, thanks to a thoughtful addition that paid close attention to the scale of the existing forms, the pitch of the roof, and the size of the windows.
The cottage’s original portion consisted of nothing more than a 10-foot-by-12-foot living room, a bedroom tucked under the rafters (hunching was always required), a 10-foot-by-10-foot kitchen attached to the rear, and a 3-foot-by-3-foot bathroom that could only be accessed by going out the back door. The goals for adding on were to replace the ladder-stair with a proper staircase and to create a “reasonably sized” bedroom in which an adult could stand up straight. The owners also wanted a full indoor bathroom, a kitchen, an eating room, and a screened porch.
The cottage grew by over 50 percent, from just under 400 square feet to a “palatial 680,” quip architects Jane Treacy and Phil Eagleburger. First and foremost, increasing a tiny structure by that much involved taking great care not to overwhelm or detract from the original, says Treacy. “At first we considered something a little more strung out and not as vertical,” she says, “but when we really thought about it, getting space on the second floor was the better strategy.”
The concern then became getting the new roof to marry well with the old. Using the slope of the existing roof made certain that the new addition complemented the original structure. It also added the needed living space, including the all-important screened porch, where the owners spend most of their time. But rather than attaching the porch to the house, which could have loudly called it out as an addition, Treacy and Eagleburger opted to tuck it underneath the new roof, a clever solution that makes the porch look like it has always been there; it’s now just another enclosed room in the 130-year-old house.
A mindful eye toward what existed before is a recurring theme here, by necessity: The community that the cottage belongs to is listed on the National Register of Historic Places.



