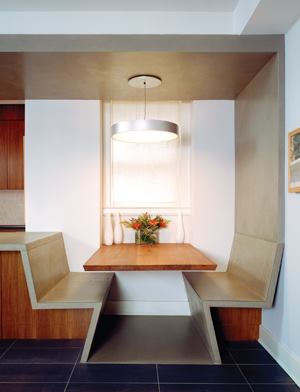Chicago-based designer Bob Brobson used concrete to bring this 100-year-old apartment into the modern world. “The kitchen has a funky S-shaped plan, with the original servant prep area in the back and a more public space in front,” he explains. Seeing potential in the layout, he designed a continuous concrete detail that circles the spot where the two spaces meet to draw people in. The 48-inch-wide band of concrete brings together several kitchen functions. An island countertop wraps into a built-in banquette, then climbs the wall and merges with a perfectly color-and-texture-matched plaster light soffit. The ceiling panel flows down again to surround the fridge, becoming a unifying threshold before morphing back into the island/eating bar. Wall, floor, counter, and benches are all solid slabs of concrete. Brobson tapped nearby NÄSS Fresco Finishes to produce coordinating plaster for the soffit and custom fridge panels.
Such unifying architectural detail required careful attention, 3-D renderings, and full-scale wood mock-ups of each section to ensure the pieces would fit together. The two zigzag benches took the most time. To guarantee the seats’ comfort, Brobson had the homeowners visit Concrete Age Artworks, where they reclined in a special device that shapes the mold to fit the user.



