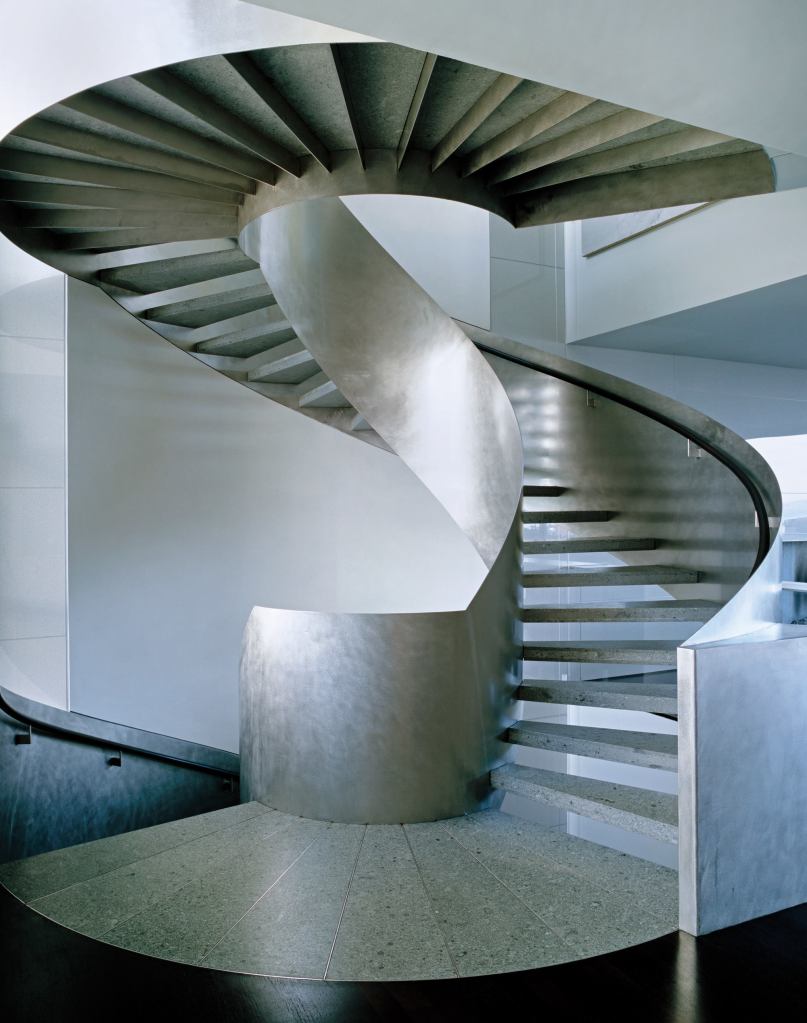The centerpiece of a remodel that joined two existing San Francisco row houses into a strikingly modern residence, this flowing stair provides both circulation and sculptural interest. Ribbons of ¼-inch stainless steel plate spiral through the building’s three levels, serving as both stringers and railings. Box-section stainless treads wrapped in Brandy Crag stone form the walking surface.
Architect Olle Lundberg had the treads injected with auto body foam for extra rigidity. Shop fabrication yielded closer tolerances than could be achieved on site, but the size of the finished piece required some logistical gymnastics. Subcontractor Nor-Cal Metal Fabricators “couldn’t take it over any bridges,” he explains, so the stair made the trip from Oakland, Calif., via a circuitous overland route.
A crane lowered the stair through an opening in the roof, says Lundberg, who specified a random-orbit sanded finish for the steel surfaces—a wise choice, given all the handling between shop and site. As he notes, “It’s easy to touch up in the field.”



