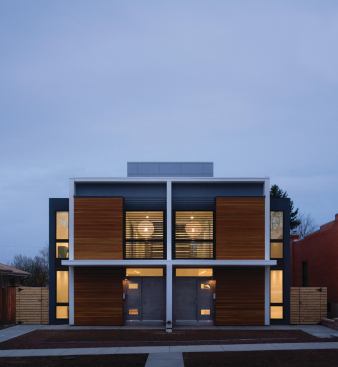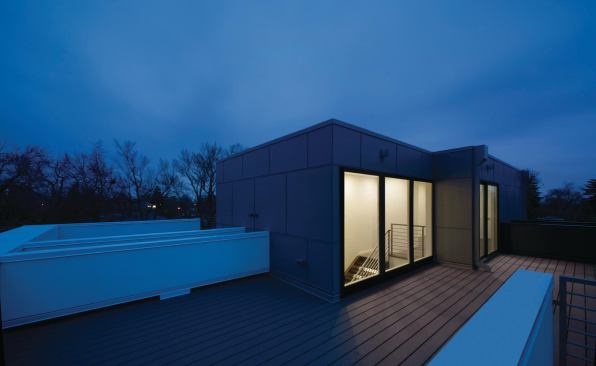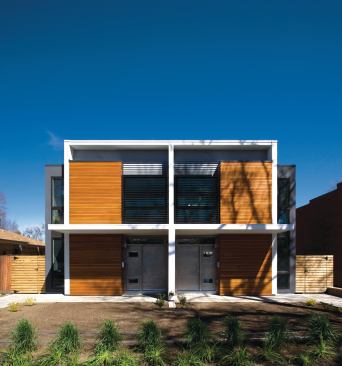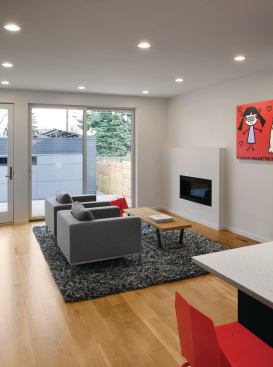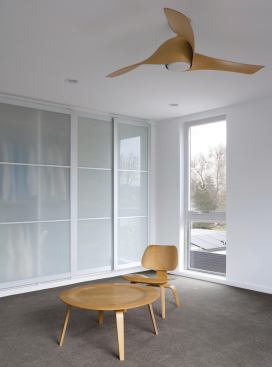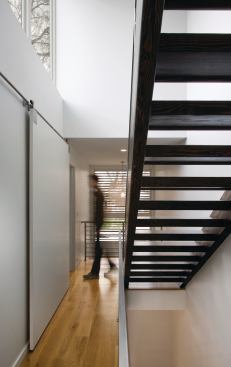Raul J. Garcia Photography
Sustainable Stuart, Denver
When designing an infill project, context is everything. But the architect wanted to concentrate just as much on the home’s green program. How to merge the two? With care. Sexton Lawton Architecture designed this for-sale duplex to fit in beautifully with its neighbors in scale and style and, in the process, also achieved LEED Gold certification.
Located in an urban environment in Denver, the contemporary project features open, light-filled interiors that bring the outside in. The designers placed windows in such a way as to reduce the need for artificial lighting while promoting cross ventilation, with the added benefit of saving on air conditioning.
Merit Awards
Category Green/Sustainable project
Entrant/Architect/Interior designer Sexton Lawton Architecture, Denver
Builder Carter Customs, Centennial, Colo.
Developer Imagine Infill, Denver
Interior designer Studio R Design, Denver
See all of this year’s winners in the Builder’s Choice archive.
Each house is organized on three floors, but the architects pushed the third floor back to reduce the scale. They outfitted the homes with all the green features one would expect, including a super-insulated building envelope, high-efficiency furnace and water heater, Energy Star windows and appliances, low-flow fixtures, low-VOC paints, and drought-tolerant landscaping.
The designers also chose materials for maximum sustainability. The list includes surfaces of recycled cork, countertops with recycled materials, and backsplashes made from bamboo and resin.
