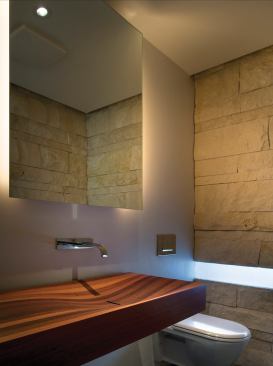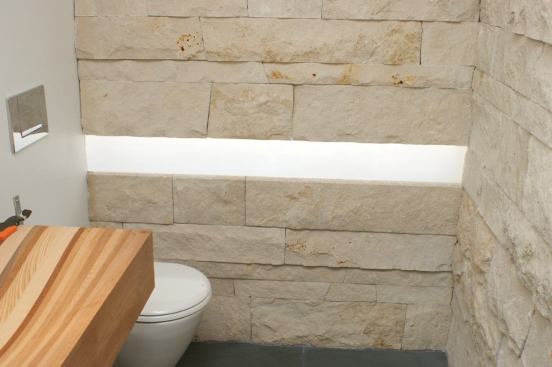Raul Garcia
The significant challenge posed by this powder room was that its exterior wall faces the front of the house. To maintain privacy, Arch11 and builder Richard Sands conceived an ingenious solution. The bathroom’s earthy limestone wall is bisected by an opaque strip of 5-inch-thick acrylic resin that channels natural light without putting on a show. “If you go outside, that same line carries onto the garage and the front door, so it becomes a design element and there’s a rhythm to the exterior of the house,” says Sands. And that’s not the only feature that carries from outside to inside. The limestone that encases the garage makes a repeat appearance as interior wall cladding in this little bath, and the same Australian jarrah wood used as exterior siding takes the form of a sculptural sink here. The way they are installed is artful. “The sink floats away from the wall and so does the mirror,” notes architect E.J. Meade. “Rather than trying to cope drywall to sink, this solution provides a graceful way for them to meet.”
Project Info
Entrant/Architect/Interior designer: Arch11, Boulder
Builder: Hammerwell, Boulder




