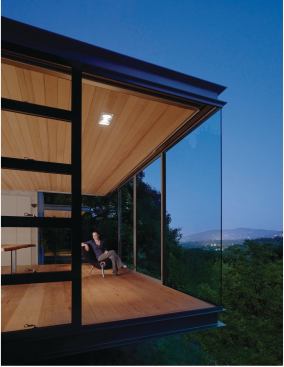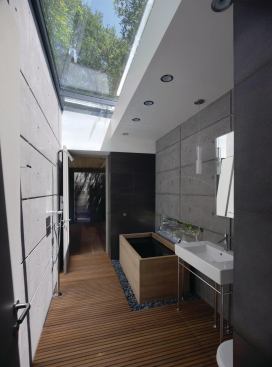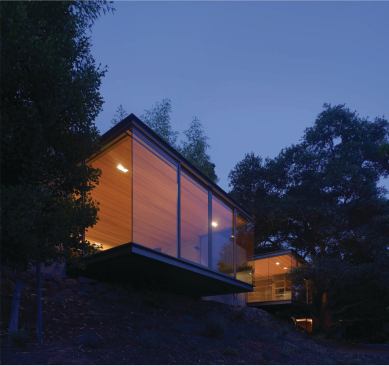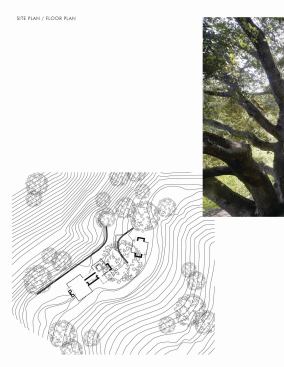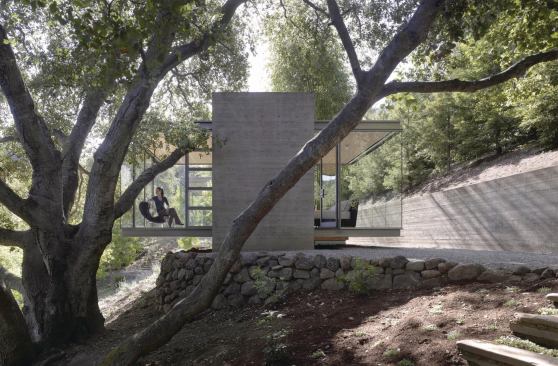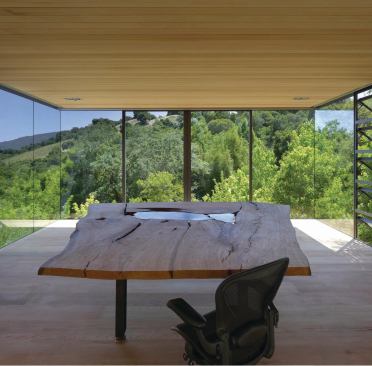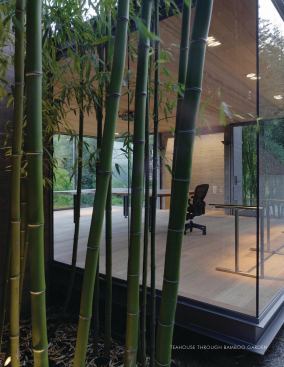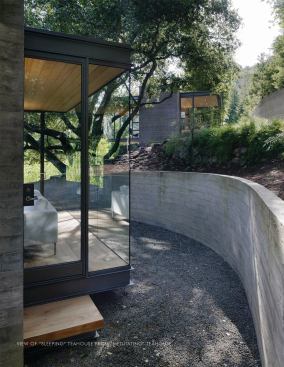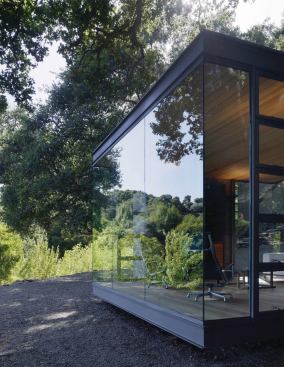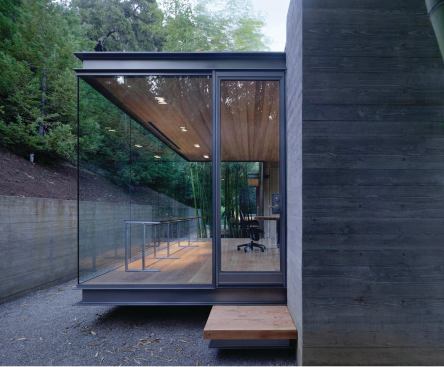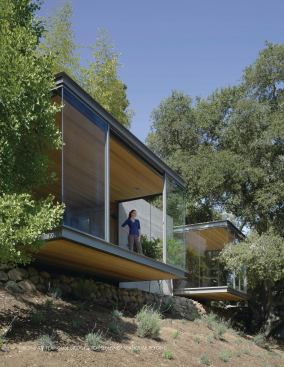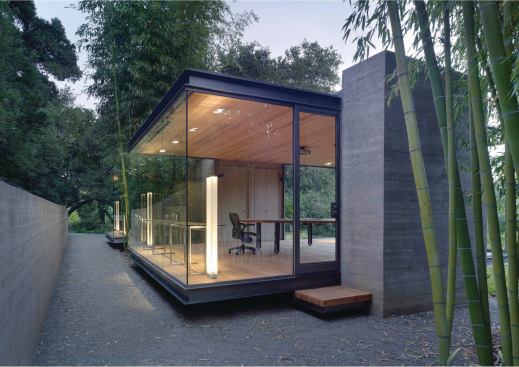Tim Griffith
Tea Houses, Silicon Valley, Calif.
Designed for peaceful contem-plation, these serene structures are a healthy distance from the main house on a 2.2-acre site overlooking Silicon Valley. The client, a high-tech executive, wanted a place to unclutter his mind and render it open to big ideas. This idyllic position below a ridge and under a grove of California oaks, was just the spot.
Inspired by spatial and structural concepts often seen in Japanese architecture, the three simple volumes (two of which are connected by a bridge) designate specific realms for sleeping, meditating, and working. Seeming to float above the landscape, each steel-framed glass box cantilevers out over the hillside, touching the ground only via a U-shaped cast-in-place concrete support. This small footprint approach not only protected the native oaks’ delicate root systems, but gave each pavilion the semblance of a tree house. A simple palette of contrasting materials—metal, glass, reclaimed cedar, and board-formed, wire-brushed concrete—enhance the feeling of oneness with nature.
Project Details:
Special Focus
Category: Outbuilding or accessory unit
Entrant/Architect: Swatt|Miers Architects, Emeryville, Calif.
Builder: Neto Builders, Los Gatos, Calif.
Interior designer: Connie Wong, Palo Alto, Calif.
See all of this year’s winners in the Builder’s Choice archive.
“We wanted to express the idea that the buildings are treading lightly on the land,” says architect Bob Swatt. “There is a certain poetry in playing up the contrast of heavy and light, anchoring and hovering, tent and cave.”
