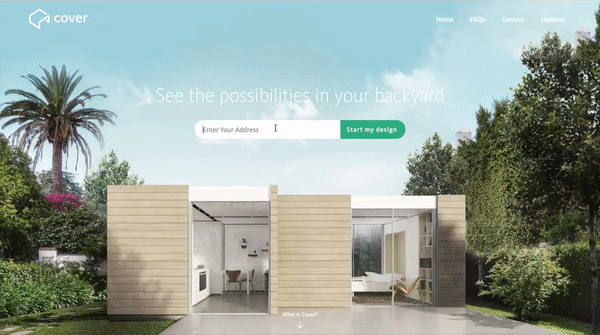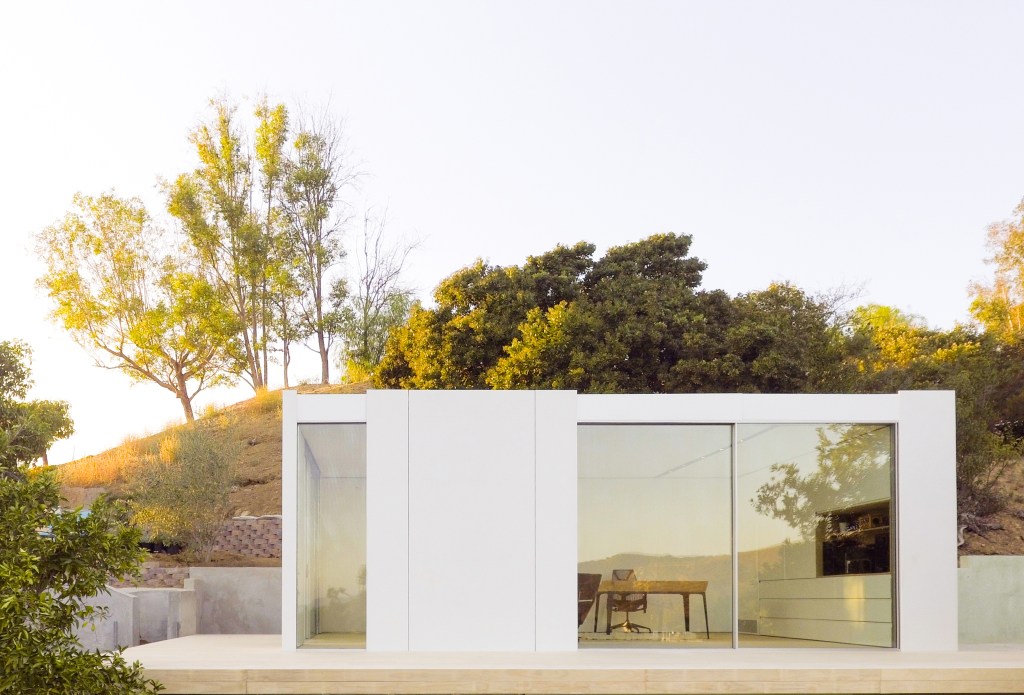Cover, a modular secondary unit designer, manufacturer, and installer, has just launched the Cover Planner, a free online backyard planning tool, on its website at cover.build. Using this tool, home owners can enter their address on Cover.build and receive a custom secondary unit design and floor plan tailored to meet the home owner’s needs and local zoning specifications.
The Cover Planner is available to home owners in Los Angeles as of launch, and CEO Alexis Rivas says that Cover plans to expand the service to cities across California and across the country in the future. “We think this is a growing movement,” says Rivas. “We think it’s an incredible opportunity for home owners to gain more on their backyards, whether it’s by being able to host guests or family or rent it out and have additional financial flexibility and stability. So we think this is great for home owners, and then for renters it’s also great, because it increases the housing supply and have a really interesting and unique place to live.”
Once a home owner enters their address, Cover’s tool determines whether or not they will be able to build a second unit in their yard. If they are able, Cover presents them with a variety of options for use, such as rentals, offices, art/music studios, pool houses, in-law units, or primary residences.
Next are customization options, which include bathrooms, kitchens, and a choice of four exterior colors: white, black, light wood, and dark wood. Given this information and an analysis of local zoning codes, the Cover Planner will determine how large a potential secondary unit can be built on the home owner’s property, and provides a selection of sample floor plans.

If the home owner decides to proceed with the process, Cover will perform an in-person design consultation, through which the company will be able to customize the secondary unit to the buyer’s specifications.
Once this process is complete, Cover can manufacture and install a secondary unit within 12 weeks. Cover’s modular home units are up to 80% more energy efficient than the average new home, according to the manufacturer, owing to the company’s design optimization process. Pricing ranges from $250-375 per square foot, complete with transportation, assembly, and utility installation fees and services.
“We use a panelized building system that’s incredibly versatile. And it allows us to create an infinite number of different floor plans with a standardized set of parts,” says Rivas. “It’s like a set of high-tech, life-sized Lego blocks, where the walls, floors, ceilings, all make up different blocks. Those can be reassembled to create these homes.”
Using this process, Cover intends to allow Los Angeles home owners to sidestep the costly and time consuming-process of hiring consultants or doing independent research into the zoning requirements and processes for secondary units. “If you just want to know what you can build in your backyard, where you can build at all, this information, you have to spend dozens of hours researching, reading the building code, talking with architects, going in and visiting the city,” says Rivas. “With this new tool, you can get all of this information for free in five minutes. And the reason that we’re doing this is, we want to make it easier for people to build backyard homes, which is an important thing.”
California State Senator Bob Wieckowski, who was responsible for driving two state Bills last year that eased restrictions on backyard units across California, was present at the Cover factory in Los Angeles for the launch of the tool. He is currently proposing another bill, SB 831, which would eliminate some of the remaining utility fees and streamline the permitting process.
“We have a housing crisis in California and allowing people to place a small addition in their backyard will increase the supply of more affordable homes at no cost to taxpayers” Wieckowski said in a statement. “These units are an important part of the overall solution to our crisis because they provide opportunities for people of all ages to stay in their communities rather than move away from their family, friends, work or school. I am pleased to see Cover and other companies help walk homeowners through the process of designing and building a cottage for their homes.”
The tool is available at cover.build’s home page. Users outside Los Angeles may use the following address to test the service: 1524 W 215th St, Los Angeles, CA 90501, USA



