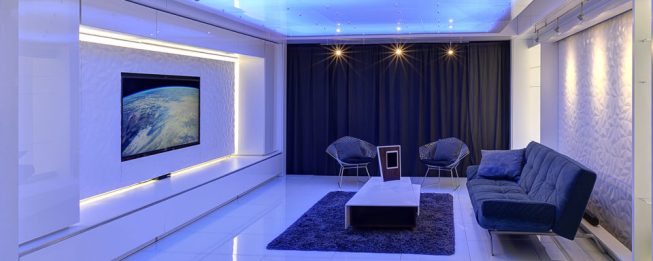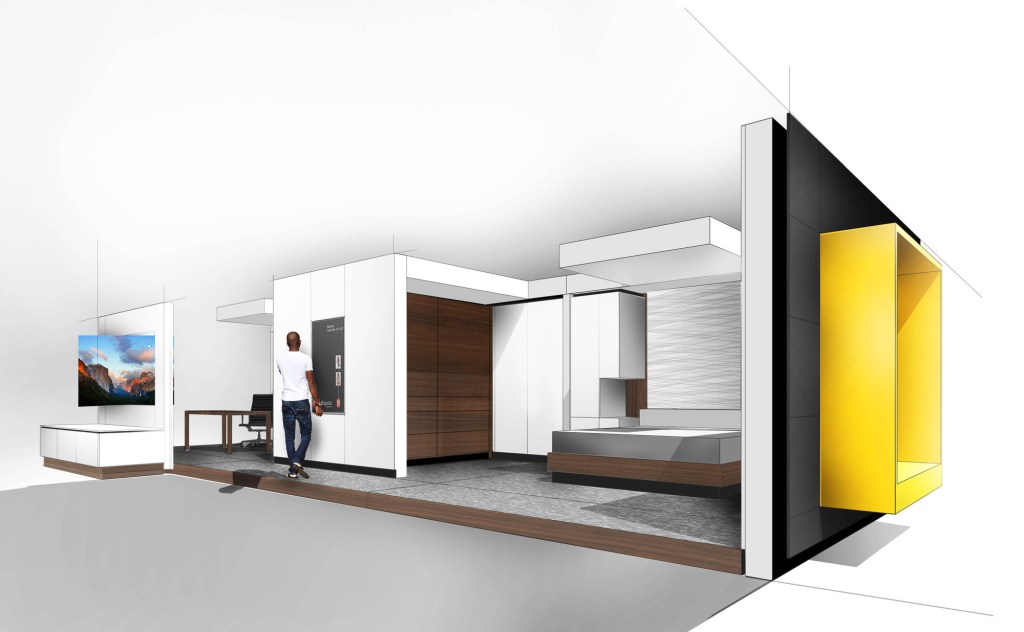The team behind Virginia Tech’s prototype FutureHaus returns to the Kitchen & Bath Industry Show (KBIS) in Orlando, Fla., from January 10–12 to unveil the latest phase of the university’s four part, research-driven project.
Led by architecture professor Joseph Wheeler, the FutureHaus concept looks at factory prefabrication of the individual rooms and parts of a typical home. The university introduced the first phase of FutureHaus, a kitchen, at KBIS in 2015. In 2016, the team fleshed out the concept home with two more spaces: a living room and a bathroom.

Virginia Tech Center for Design Research
In 2016, the team revealed the living room, which features an audio-visual wall that is intended to be the central communications hub of the entire home.
The fourth and final phase of the project, dubbed the “Bedroom and Home Office of the Future,” showcases a master bedroom and a flexible annex that can be used as a home office or closet, divided by a movable wall that can be shifted to expand or contract both rooms to accommodate different activities.
The multipurpose office/closet space is fitted with several futuristic enhancements: To take the guesswork out of dressing, the exhibit’s smart-closet system communicates with tiny radio frequency identification (RFID) tags in the user’s clothing that scan and locate items and display them on the unit’s smart mirror. Self-opening drawers and automated carousels deliver articles of clothing to the user or help sort dirty laundry by placing it inside a hamper.
For those who prefer the home-office option, a built-in adjustable desk rises and lowers to accommodate both sitting and standing work positions, and a glass panel can serve as a whiteboard or be turned 180 degrees to facilitate video conferencing with wall-mounted cameras. The exhibit’s exterior wall will be fitted with a high-performance window embedded with sensors that automatically adjust shading and insulation using thermal mass technology.
FutureHaus’ modular approach divides the home into four main “cartridges,” or spaces. The cartridges are pre-wired and, when applicable, plumbed in the factory before they arrive on-site. After they’re plugged into the foundation, the cartridges are joined by wall panels and covered with roof trusses.
The design team also applied the plug-and-play method to a large-scale realization of the cartridge concept in the Greenbuild KB Home ProjeKt, which previewed at the Greenbuild International Conference and Expo in Los Angeles this October.
Wheeler says this flexible approach aims to shrink the amount of square footage people need, resulting in more affordable homes. “We envision that future homes will be more like our cars: more technologically advanced, user-friendly, accessible, adaptable, affordable, energy-efficient, and sustainable,” he says.



