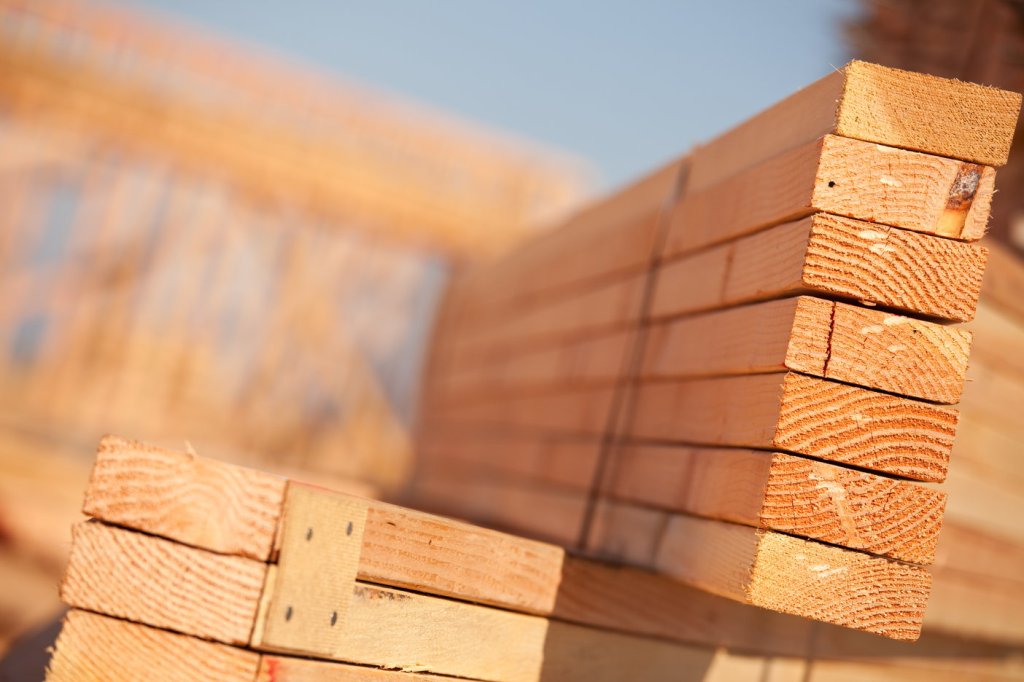Sidewalk Labs, the “architecture and urbanism” section of Google’s parent company Alphabet, has created a digital “proto-model” for the mass-timber high rises it plans to build as a part of its redevelopment of the Toronto, Canada waterfront. The 35-story proof of concept could be the tallest mass timber structure in the world if constructed.
Built in Autodesk’s Revit software in collaboration with a number of companies, including architecture firms Gensler and Michael Green Architecture, the model illustrates the building’s performance attributes and factory fabrication potential.
“With construction costs booming in many major cities, timber is one potential solution for delivering more affordability. But instead of leading to generic high-rises, timber buildings can form dynamic neighborhoods celebrated for their distinct architecture — not just their efficient engineering,” says project head Cara Eckholm.



