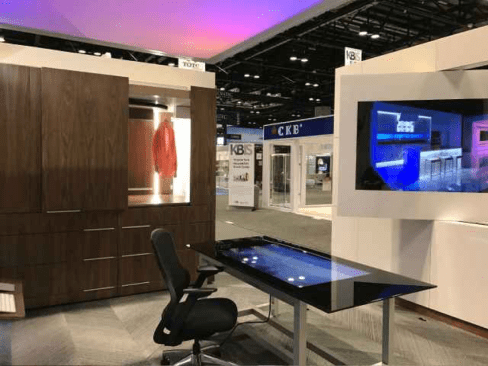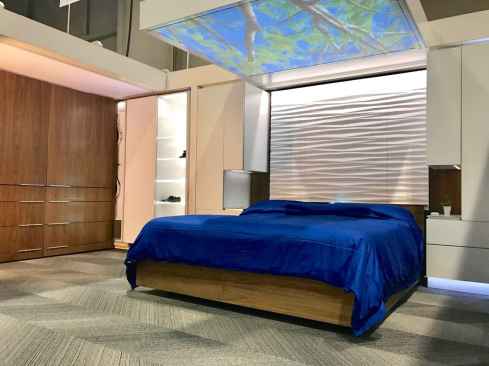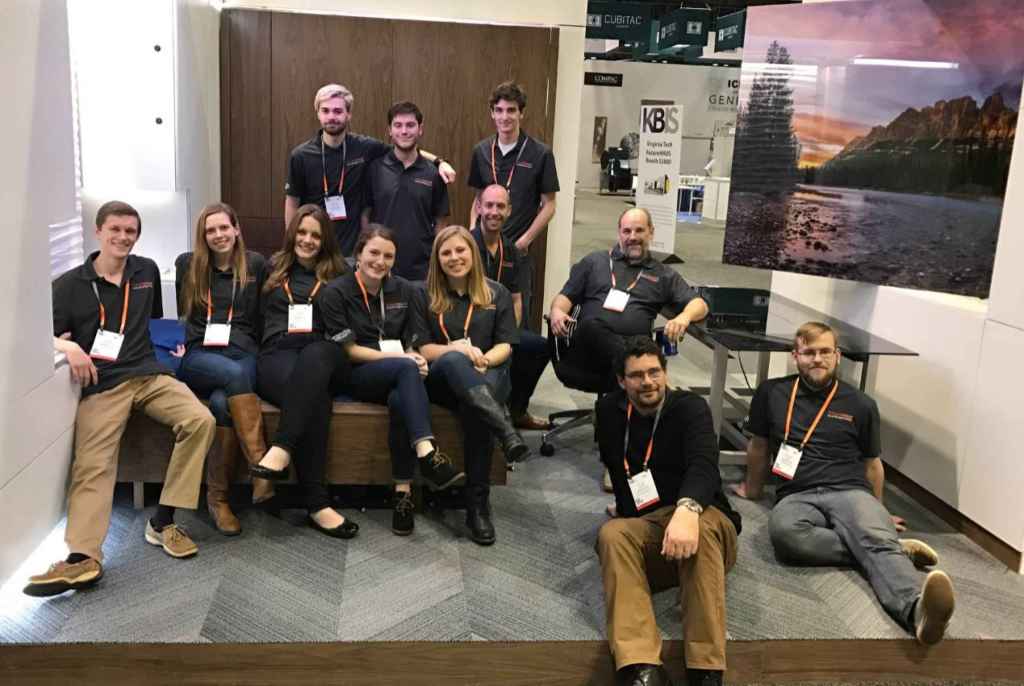Many times professionals are constrained by their experience, their company’s practices, the industry’s regulations. However, the students at Virginia Tech College of Architecture and Urban Studies who created the FutureHAUS had no such limitations. They have never held a position in the industry and were able to let their imaginations do the work on this revolutionary prototype for the future of smart, sustainable housing.
A portion of the home was constructed and displayed at the 2017 International Builders’ Show, where students and faculty members showed off its smart audiovisual walls that project lounge music. They also had the opportunity to demonstrate the flex space rooms that can expand or shrink using a remote to move walls and furnishings; an automated closet with a smart mirror touchscreen that manages your clothes and your style; and a high-performance exterior window wall that intuitively adjusts shading, privacy, and insulation for energy efficiency and comfort.

Virginia Tech
The FutureHAUS home office converts to a guest bedroom with a simple voice command.
The FutureHAUS bedroom and office display was the final phase of a three-year research project that was another example of industry collaboration to discover new high-tech, responsive home design. Like the kitchen, bath, and living room of the FutureHAUS, the office and bedroom use the modular, component-based building strategy. This method of building allows the space to be flexible and more responsive to the buyer’s needs.
This project not only is altering the future of housing, but also the students working on it.
“After working on this research, I actually switched majors from interior design to architecture,” said second-year student Laurie Booth from Charlotte, N.C. “I realized that I want to be able to decide the future of housing and look at ways to implement our research into health care, disaster relief housing, and sustainable housing.”
Another third-year student, Katie Waldner from Cranford, N.J., said, “From being a part of this amazing team, I have developed a new lens for looking at architecture. We delved into a realm of architecture that most people are scared to try because they are resistant to change. Working on this project has definitely impacted not only my education as a student but also the way I see the future of architecture in general.”
Some of the leading features of the bedroom and office include:
- Flex space With the touch of a button, walls can move and rooms can be reshaped and adapted to different needs or activities.
- Smart closet and wardrobe With RFID sensors, clothing can be quickly located by a smart mirror touchscreen that messages the closet to deliver your favorite shirt on demand.
- Bedroom Wellness takes on a new meaning with an overhead screen canopy and voice- and gesture-activated adjustable bed.
- Audiovisual wall The ultimate in flexibility, an audiovisual wall separates the office and living room and can function as a speaker, television, computer screen, video conference monitor, dry-erase board, or decorative art wall.
- Smart window wall This smart wall automatically adjusts for the best energy efficiency and interior comfort by using tintable glass, phase-change technology, and a rainscreen to regulate shading, privacy, and insulation.
- Laundry room Neatly tucked between the office and bedroom, the laundry room can be accessible from either side, depending on the day’s activities. Or it can be hidden away to minimize noise and clutter.
- Cartridge construction Virginia Tech developed a factory-built, component-based design that brings whole kitchen and bathroom cartridges together in a fraction of the time of regular construction. This method brings complex processes into a controlled environment so it costs less, it’s safer, easier, and more green.

Virginia Tech
Bobby Vance, program manager at the Center for Design Research, said that booth visitors loved the idea of a smart wardrobe that can be preset to events, like a client meeting or the gym, and how you can store your entire family’s clothing in one closet.
He also pointed out that this smart house can go into hibernation mode when you leave to save energy and money. A sliding insulation panel responds to outdoor environmental conditions to become super efficient, and can be programmed to the homeowner’s preferences.
Project leader Joseph Wheeler, professor of architecture and co-director of the Center for Design Research, talks about the unique features of the project in this video.
The group plans to expand the FutureHAUS into a research and development lab so they can keep imagining where the future of housing is headed.
“Virginia Tech’s FutureHAUS research isn’t just some cool, futuristic concept,” Wheeler said. “We’re proving that it’s a practical, easy-to-implement model for efficient design and building that could revolutionize the construction industry and make housing more accessible to people of all walks of life, everywhere.”



