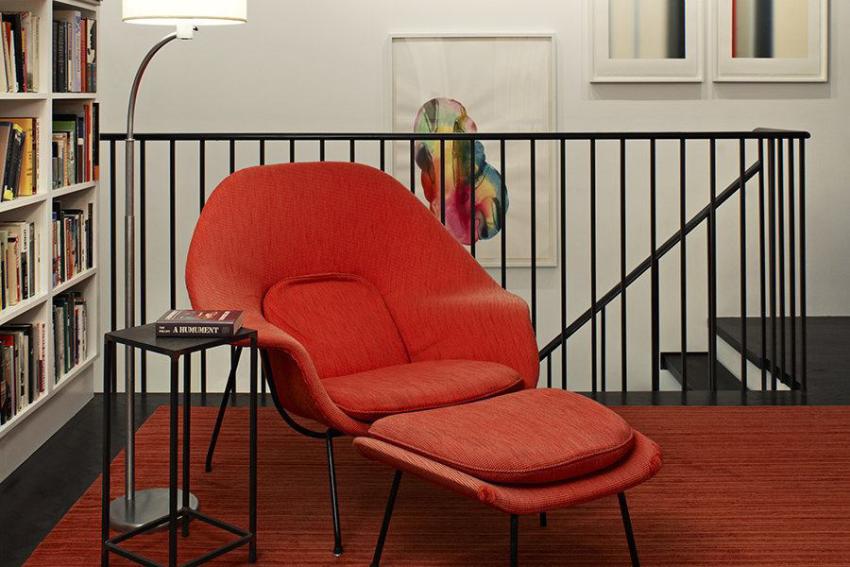Adding on usually involves building back, to the sides, or even up. When it comes to building down? Not so much. Architect Deborah Berke, however, had no choice. She and her family lived for almost 15 years in a two-bedroom apartment on the second floor of an old pre-war building on Manhattan’s Upper East Side. When the unit below theirs came up for sale, Berke and her husband went for it.
First- and second-floor spaces were gutted and reconfigured, increasing the family’s living space to 2,700 square feet. The result was a two-story house with the rarest of New York amenities: a backyard, plus a door with direct access to the street.
Whenever you talk to Berke, the word that comes to mind is redoubtable. In this case, for sure: To merge the second-story unit with the one below it, she cut a hole in the floor of the existing apartment to join two units, creating a duplex. Read more….
Residential
Turning an Apartment into a Townhouse
Bashing through the floor isn't for the faint of heart. But that's exactly what architect Deborah Berke did to double the living space of the Manhattan apartment that she and her family have occupied for over 15 years.
1 MIN READ



