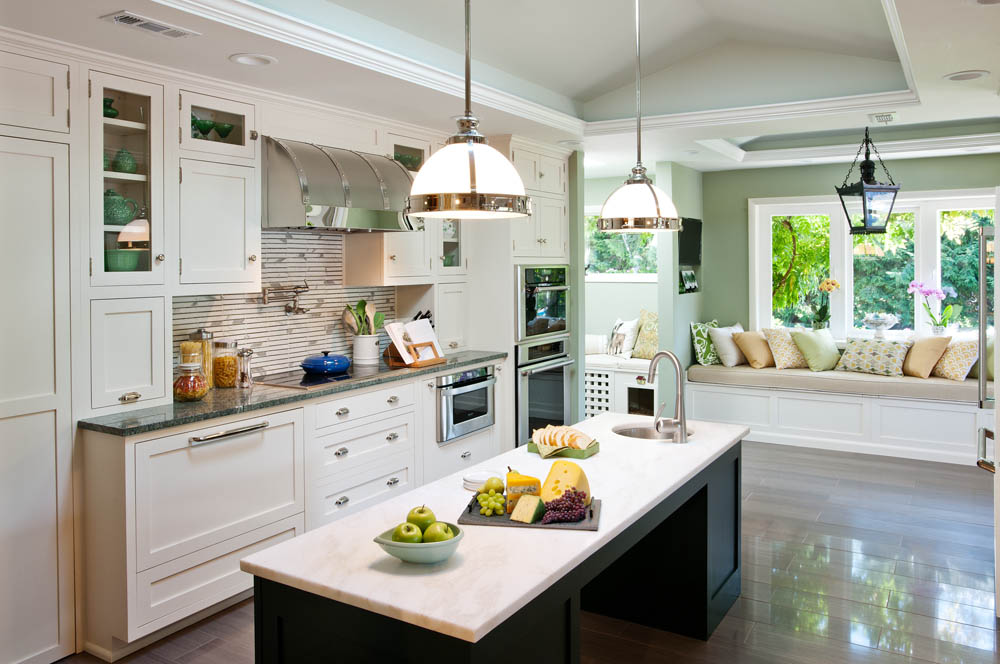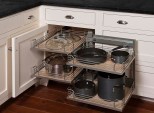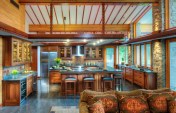Designing a custom kitchen for any family has its challenges. First are the structural ones: Available space will necessitate certain compromises. Architectural elements, particularly in older homes, can intrude into that “perfect spot” where a cabinet ought to reside. Walls can—and will—be out of plumb, floors won’t be level, and ceiling height can vary.
Then there is the lifestyle of the family to consider: Who does the cooking, what type of appliances do they want, do they entertain, and what are their storage needs.
Consider all of that, and add in one more important factor: A spouse who uses a wheelchair.
Recently, a young family (who prefers their privacy) found themselves in that situation. They needed a new kitchen, the wife has been in a wheelchair since college, and both the husband and wife wanted a family-friendly kitchen. Their daughter is old enough to be a help with food prep, and the wife’s mother, who visits on weekends, also likes to create in the kitchen. In short, how do you make a single kitchen work for multiple cooks with varying needs?
Neither the husband nor wife wanted a kitchen that looked like it was designed specifically to be accessible—they wanted it to be beautiful, yet functional for all users. They gathered ideas and researched everything from accessible design to appliance options to beautiful kitchens. Gradually, they were able to work out some thoughts about their ideal layout on paper.
Thinking the hard part was done, they approached local kitchen designers to bring their expertise to bear. But time and again, the results were unsuccessful: The homeowners were given designs that looked like either a physical therapy lab or, even worse, completely ignored the fact that one person using the kitchen was in a wheelchair.
Disappointed, but not disheartened, the homeowners decided to do more research on their own. Discovering custom cabinet maker Crown Point Cabinetry, they reached out and began working on a design that would achieve their vision.
With the collaboration of all parties, the many details began to take shape. Maple cabinetry was built at lower-than-standard heights, depending upon the need for each workspace. Toe-kick space was designed for the wife’s wheelchair (at 7 inches high versus the ADA-recommended 9 inches) and toe-tap drawers, which can be operated with a tap of a toe, were mounted into the toe-kick area. A new window installed behind the sink was set about 5 inches lower than the original, which allows the wife and still-growing daughter to easily look into the back yard.
Other solutions involved tall, retractable doors built to allow wheelchair access to the laundry room just off the kitchen (when closed, they created an appearance of the continuation of the kitchen cabinetry). The window bench incorporated pneumatic closers to assist with lifting and closing a section of the seat for access to storage underneath. Handy organizational components like a pop-up mixer shelf stay hidden away until needed.
With the amount of work the homeowners put in, along with the efforts of the builder and Crown Point Cabinetry, the end result is a custom kitchen that is bright, beautiful, and works wonderfully for all users.


