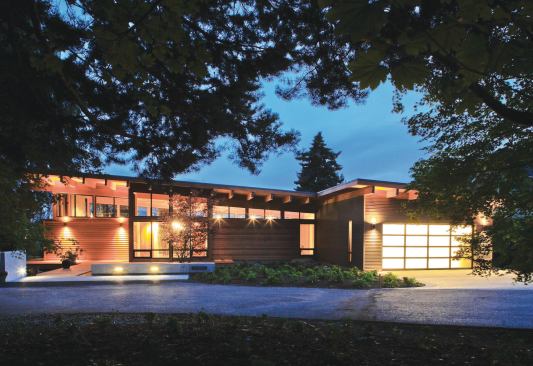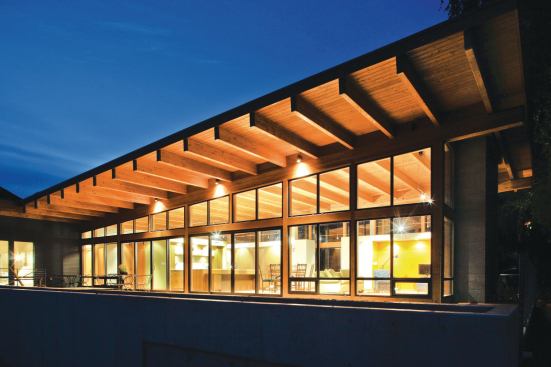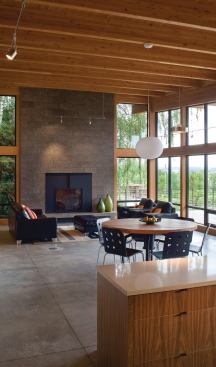Peter Eckert
Vancouver Residence, Vancouver, Wash.
If the term “retirement home” conjures up images of stodgy fixtures and heavy upholstery, this sleek, 1,988-square-foot residence in the forest begs to differ. Nestled on the banks of the Columbia River with views of Mt. Hood, it was designed for a couple in their late 70s and built with a modest budget of $550,000.
This is Pacific Northwest contemporary at its finest—a milieu that allows materials to speak for themselves. Both beautiful and functional, the wood structural system shields the home from nine months of rain and captures sunlight in winter. A single slope roof originates over the bedroom, rises to its zenith above the living room, and cantilevers over a south-facing deck, creating dynamic outdoor space that can be enjoyed year round. During winter when the sun is low, light penetrates deep into the interior and passively heats the exposed concrete floors. In summer, when the sun is high, the overhang shields its harsh rays and protects the home from unwanted heat gain.
Details
Award: Grand, custom home under 4,000 square feet
Project: Vancouver Residence, Vancouver, Wash.
Builder: Hammer & Hand, Portland, Ore.
Architect/Designer: Scott | Edwards Architecture, Portland
Masterminded by the design team of Rick Berry, Kelly Edwards, and Jason Wesolowski at Scott | Edwards Architecture, this compact little home is linked by a series of bridges to the couple’s neighboring daughter and son-in-law’s home, creating a family compound. It’s a great model of a small, livable abode for inhabitants of any age.
Learn more about markets featured in this article: Seattle, WA.





