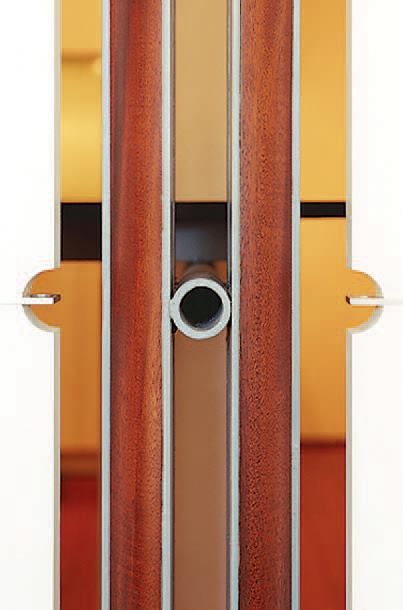There are architectural details that solve problems and close the gaps between bigger pieces of structure, and there are those that also manage to distill the whole philosophy of a project. This column-cum-door jamb—in a renovation that joined three small 1960s apartments into one—is among the latter. Four lengths of steel angle, their open sides filled with mahogany quarter-rounds, back up together without quite touching. The slot formed along one axis sandwiches a steel tube that supports a kitchen counter. The other axis accepts two pocket doors that close off the kitchen from the dining area. The alliance of discreet elements in a single, multipurpose assembly reflects the nature of the project itself, which joins existing spaces into a series of flexible and changeable configurations. “It sort of celebrates the convertible nature of it all,” says architect Mark McInturff. Our judges were drawn to the detail’s machine-like quality, which one called, “kind of fussy, in a beautiful way.” Project Credits
Entrant/Architect: McInturff Architects, Bethesda, Md.
Builder: Renovations Unlimited, Washington, D.C.
Living space: 1,788 square feet
Construction cost: Withheld
Photographer: Julia Heine
Resources: Bathroom/kitchen plumbing fittings/fixtures: Dornbracht and Kohler; Ceramic tile flooring: Fiandre Graniti; Dishwasher: Miele; Garbage disposer: In-SinkErator; Hardware: Forms + Surfaces, Hafele, and Omnia; Lighting fixtures: Ardee, Halo, Lightolier, and WAC; Oven: Miele;Refrigerator: Sub-Zero; Wood flooring: Junckers.



