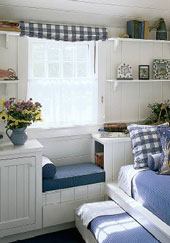“Built-ins make even a very simple room fantastic,” says Seattle-based architect Mike Mora. Whether a room has a knock-out view of the ocean or just overlooks the back yard, an integrated chair or bench provides the perfect perch for taking in the scenery. Practicality also factors into most window seats, which incorporate attractive and clandestine storage for everything from books to bulky vacuum cleaners. Throw in the significant space-saving attributes of built-in seating and the result is a functional and welcoming design.
Captain’s Chair The owner of this Martha’s Vineyard weekend cottage wanted the interior to feel like a boat, so architect Doug Breer chose built-ins and floor-to-ceiling clear grain Douglas fir to execute the look. A window seat with a flip-up top provides a convenient spot to take off and store dusty shoes, which is essential to maintain the oil-rubbed wood floors. “We wanted the bench to be a continuation of the walls,” says Breer. Because flourishes were used sparingly in the house, the curved armrest adds more than the usual touch of drama to the entry. Square-edge, 1×6 tongue-and-groove boards run horizontally across the seat and walls. “We didn’t want the boards to line up perfectly,” adds Breer. The random alignment and variegated grain add interest to the homogenous fir cladding. Builder: John Early Contractor & Builder, West Tisbury, Mass.; Architect: Doug Breer, Stephen Blatt Architects, Portland, Maine; Photographer: Brian Vanden Brink.
Bunk Mate
Brian Vanden Brink “Stealth architecture,” is how Mark Hutker depicts the transformation of an open 8-by-8-foot hallway alcove into a guest bedroom. “It lacks any pretense because it’s all about function,” he says. Since the trundle bed can take over the entire floor, a built-in was the only way to include a place to sit in the room. A rolling drawer, a front-facing cabinet, and a side cubby provide efficient storage around the cozy chair. Mock-ups of full bookshelves overwhelmed the petite seat, so Hutker opted instead for spaced-out open shelves. White painted poplar in contrasting vertical and horizontal patterns keeps things bright while transom windows in the room’s sliding barn doors increase the natural light opportunities. The window seat gets a double dose of views through an ocean-facing picture window directly across the hall. Builder: Bob Stafford and Mark Ellis, Carpenters and Co., Vineyard Haven, Mass.; Architect: Mark Hutker & Associates Architects, Vineyard Haven; Cabinetry: Baileyville Woodworkers, Middlefield, Conn.; Interior designer: Susan Bielski, Mark Hutker & Associates Architects; Photographer: Brian Vanden Brink. Dream Catcher This rural Montana master bedroom features a window seat cabinet with a covert purpose. The width is the same as a queen size mattress, so the concrete and vertical grain Douglas fir built-in can double as a headboard when the owner wants to rearrange the room. Architect Mike Mora selected Douglas fir for its “gorgeous warm glow that’s a great quality in a space, especially during long winters.” Open shelves topped with charcoal-colored concrete flank the seat. The surrounding cabinets also house audio equipment and discreet lighting control panels. Under the books, custom fir windows offer eastern vistas across the valley to the town below and mountains beyond. “Putting it all together from Seattle was challenging,” says builder Brett Stevens. “Because the locale was so remote, a lot of the custom work, like the cabinetry and concrete counters, was made by craftsmen in Seattle and shipped nearly 500 miles to the site.” Builder: Brett Stevens, An Urban Company, Seattle; Architect: Mike Mora, Seattle; Cabinetmaker: O.B. Williams, Seattle; Concrete fabricator: Dogpaw Concrete, Seattle; Photographer: Roger Wade.
House Blend
Brian Vanden Brink The built-in window seat in a Camden, Maine, kitchen grew out of storage necessity but is now the place to catch early morning rays and sip coffee. After stripping this 165-square-foot kitchen to its frame, designer and owner Kathleen Vanden Brink did some clever configuring to install adequate cabinetry while keeping the room bright and airy. That included positioning several banks of refurbished metal cabinets, but she didn’t want to cover up an existing window on the east wall that dropped down below counter height. Rather than have a bare space beneath the window, custom builder Phil Sideris suggested adding a built-in seat between the cabinets to keep the flow going. The fixed bench above a deep rolling drawer looks like an integral part of the cabinetry and the painted wood matches metal counterparts with crisp edges and a recessed toekick. Builder: Phil Sideris, Camden, Maine; Designer: Kathleen Vanden Brink, Camden; Photographer: Brian Vanden Brink.



