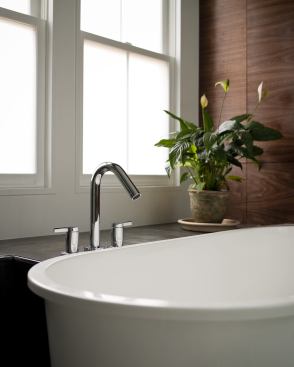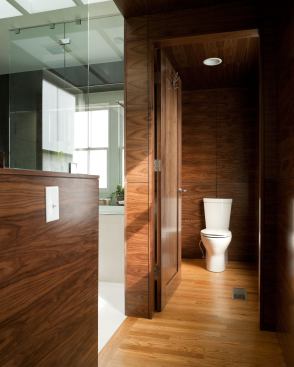Andy Franck
Clever design details give this remodeled master bath a calm, open feeling. The bathtub is in its own, distinct area, yet the glass partition exposes it to the rest of the room and lets the light from the windows travel through the rest of the space, reflected by the wall of mirrors above the bathroom sinks. A long, continuous slate countertop houses twin sinks with plenty of space between them, punctuated by a built-in shelf made to hold an iPod dock. Walnut cabinetry and paneling plus top-notch plumbing fixtures add a sense of luxury, making this spa-like bathroom exactly what the owners wanted: A retreat from their hectic lives, and the perfect peaceful place to start and end the day.
Project Credits
Entrant/Architect/Builder
Alloy Architecture + Construction, Charlottesville, Va.
Learn more about markets featured in this article: Charlottesville, VA.






