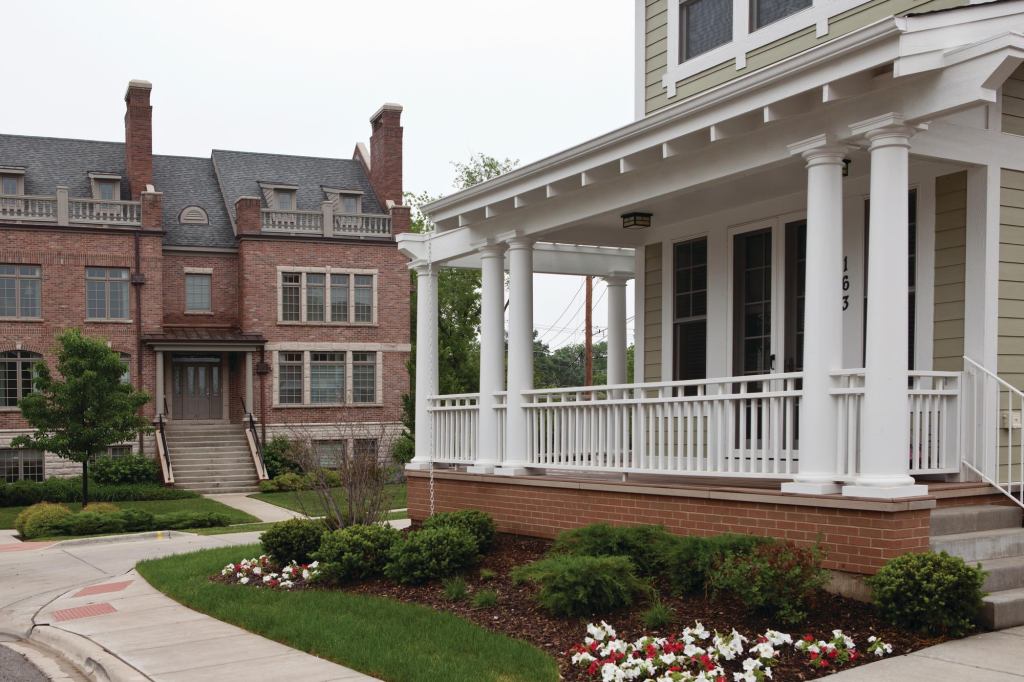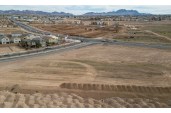Karen and Rich Angelbeck loved their neighborhood in Chicago’s Southport Corridor next to Wrigley Field. In fact, they had no intention of leaving it when, on a lark, they road-tripped with another couple last January to visit a neighborhood under construction some 40 miles outside the city. That’s when things changed. A week later, they found themselves returning, to a bank around the corner from the jobsite, and withdrawing money for a deposit on a three-bedroom bungalow. Their friends bought the lot next door.
The place that so captivated the two couples—both have young kids—is SchoolStreet Homes, a small infill project in Libertyville, Ill. Located just off the town’s main street of shops and cafes and within a stone’s throw of the Metra station, the four-acre parcel was originally slated to hold 31 luxury brownstones priced from $850,000 to $1 million. Then along came the housing bust. The developer of the brownstones had built and sold only five units when the property went into foreclosure.
Now, as the parcel begins a new chapter, those brownstones are bookending a more diversified venture, one that illustrates the new opportunities facing home builders in a changed landscape. Rather than building more townhomes, developer John McLinden is introducing 26 detached “front porch revival” homes on 29-foot-wide lots, priced between $525,000 and $725,000. He and his construction director, Russell Head, are also converting a 20,000-square-foot school on the property (built in 1938) into 15 urban-style lofts.
“The great architect Daniel Burnham laid out the city of Chicago on 25-foot-wide lots,” McLinden says, explaining the rationale behind the lot dimensions for the single-family homes. “We could have followed his lead, but we went with 29-foot lots to mirror the width of the existing brownstones. These may seem narrow by suburban standards, but they are wide by city standards.”
Those dimensions feel plenty roomy to the Angelbecks, who are moving from a condo type that is commonly referred to by local Realtors as an “upside down duplex.”
“This [new location] gives us everything the city has in terms of bars, restaurants, entertainment, and transportation, but with the added benefit of good schools and a slightly less hectic pace—plus an attic, a basement with a home office, and a garage,” says Karen Angelbeck, an attorney whose commute to nearby Deerfield will be significantly shortened. “Right now we live in a popular place for young families in the city where you can walk everywhere. We always feared leaving that. But this new opportunity is exactly what we have, except better.”
Out of the Loop
Libertyville, with its apple pie name and small town vibe, may seem an unlikely spot for transplanted city dwellers. But in fact it’s just the sort of place that’s beginning to attract Gen Y home buyers who, having professed a penchant for urban living in countless consumer preference surveys, are now having kids and finding themselves torn by the need for better public schools.
New Suburban Forms
Single family or high-rise? How about a hybrid.
Not everyone in the building industry waited for the market crash to start rethinking the needs of a suburban landscape that’s expected to absorb an additional 100 million people by 2050. Ten years ago, Humphreys & Partners Architects in Dallas began experimenting with the idea that apartments didn’t have to be towering high-rises or garden-style buildings with creepy central breezeways. The firm’s trademarked “Big House” prototype—which has been adopted by builders including Pacific West, Pardee Homes, and Watermark Residential—places roughly 10 rental apartment or condo units inside a 12,000-square-foot (give or take), two-story structure that looks like a single-family home on the outside.
It’s a diplomatic way of bumping up density in conventional subdivisions in a way that feels contextual in scale, says CEO Mark Humphries, whose firm did 22 such projects with about 6,000 units in 2010 and currently has 15 more under construction. Built at a range of price points in a variety of architectural styles—from Texas Hill Country rustic to Palm Springs modern to New England shingle style—most are stick-framed and sail through approvals since their massing is designed to “fit in.”
“They have proven to have a strong appeal to buyers who want more space than what they get in the city and less crime, minus the home maintenance of a single-family home,” Humphreys says. “When you consider that we’ve done over 240 projects like this at $30 million a piece, that’s $7.2 billion worth of business.”
Other architects are going to school on new forms for a new suburbia in a different way. Canin Associates in Orlando, Fla., has worked up prototype for “right-sized” cottages and bungalows that can stand alone on small lots or be combined to create duplexes and triplexes. When clustered together as detached units, the houses can achieve densities of 12 to 15 units per acre. As attached units, that number jumps to 20 per acre.
“These densities lower the land basis and thus the price of the home,” says Canin principal Tony Weremiechik, noting that the units can be used in new planned communities and redevelopment sites, as well as for retrofitting existing communities with large lots that are proving difficult to sell. “The cottages are also ideal for infill locations requiring higher densities on land considered more valuable.” — Jenny Sullivan
Chicago has a handful of good schools inside the city limits, Angelbeck says, but the competition to get in is cutthroat. “The joke around here is that kids have a better chance of getting into Ivy League colleges than they do of getting into the five or six best public high schools in Chicago.”
At the same time, schools aren’t the only draw luring die-hard urbanites to the suburbs. As one-time bedroom communities begin to sprout higher-density housing options (rental apartments, condos, lofts, and the like) around transit stops and mixed-use town squares, they’re beginning to feel more like urban villages themselves—places that have appeal for singles, empty-nesters, and DINKs just as much as families. This increasingly multi-nodal landscape, notes Joel Kotkin, a Distinguished Presidential Fellow in Urban Futures at Chapman University, marks the beginnings of what may be best described as “smart sprawl.”
The momentum, it seems, is already there. “[S]uburban growth continues to dominate in most regions of the country, constituting between 80 percent and 100 percent of all growth in all but three of the 16 metropolitan areas reporting,” Kotkin wrote on his website shortly after new Census numbers were released last February. “Central cities, which accounted for 11 percent of metropolitan growth in the 1990s, constituted barely 4 percent of the growth in the last decade.”
That shift may be attributable, in part, to job migration. The central business districts of Boston, San Francisco, and Seattle now account for only 11 percent to 12 percent of employment in their larger geographic regions, according to analysis by Wendell Cox of Demographia. In Miami and Los Angeles, that share shrinks to less than 4 percent.
At the same time, enterprising builders and developers have begun exploring suburban frontiers that are ripe for reinvention, marking dead malls, parking lots, empty big box stores, office parks, and similar patches of “underperforming asphalt” as prime targets. Arthur “Chris” Nelson, director of the Metropolitan Research Center at the University of Utah, has predicted that as many as 2.8 million acres of grayfields will be available for redevelopment by 2015.
Learn more about markets featured in this article: Chicago, IL, Minneapolis-St. Paul, MN, Los Angeles, CA, Denver, CO.



