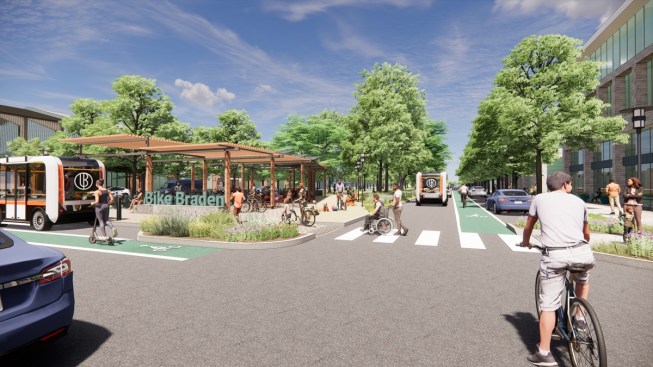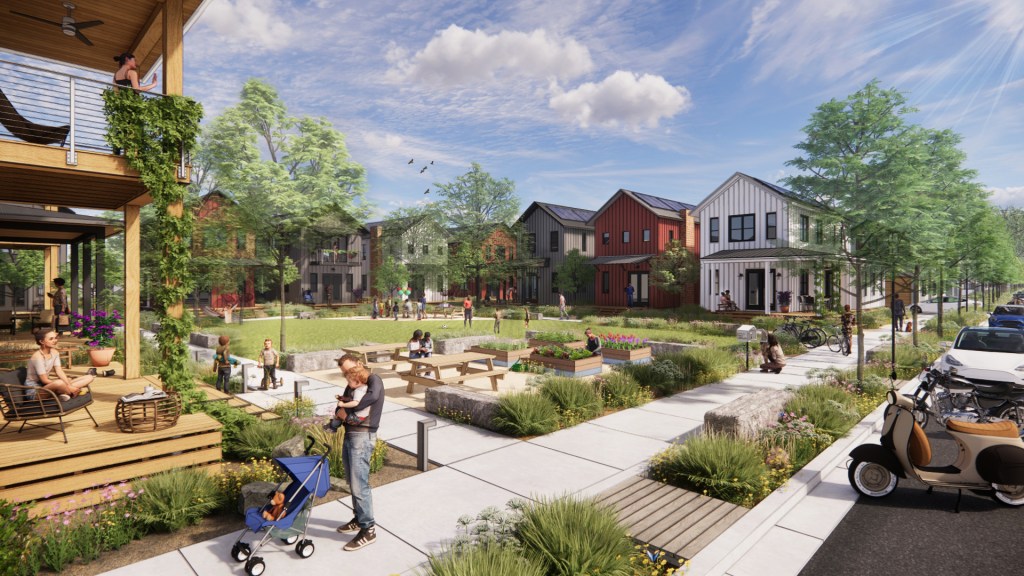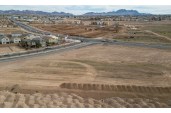In the heart of California’s Central Valley, a groundbreaking community by developer Somers West and urban planner Peter Calthorpe is taking shape—one that redefines what it means to live, work, and connect.
The vision for Braden is a forward-thinking, master-planned town designed to blend urban convenience with natural beauty, sustainability, and social connectivity. Spanning 2,667 acres, the development will feature up to 8,000 residences upon completion, 1.3 million square feet of commercial, and a 163-acre mixed-use town center.
With all-electric homes, tree-lined streets, and a “10-minute community” ethos that reduces car dependency, Braden sets a new benchmark in Sacramento County.
As phase one construction kicks off, BUILDER spoke with Rachel Bardis, chief operating officer at Somers West, to learn more about this innovative master plan. In her following Q&A, she discusses Braden’s overall plan and history, how the planners are addressing sustainability, the community’s unique mobility hubs, and more.
What’s the history of Braden? What inspired a community of this nature?
Braden, meaning “wide valley,” honors both the community’s location in California’s fertile Central Valley and its team’s belief in wide-open possibilities. Somers West received approval from the Sacramento County Board of Supervisors in 2013 to develop the 2,667-acre property in Sacramento County. From the beginning, the vision for Braden was clear: create a forward-thinking town that meets Sacramento’s growing demand for housing while addressing broader social and environmental challenges.
Braden’s journey has been a long time in the making, with over a decade of meticulous planning, approvals, and refinements. Somers West persisted through a rigorous entitlement process and the regional resistance to large-scale, non-infill projects. This perseverance was critical and earned the support of Sacramento County officials, state senators, and other elected leaders who saw the project’s potential to transform the region.
A strong partnership between Somers West and Sacramento County has been integral. County leaders view Braden as a long-term investment in the Sacramento region’s future—not just a solution to the state’s critical housing shortage, but also a powerful economic engine capable of creating new jobs, supporting local businesses, and driving innovation.
Braden also aims to demonstrate a new development model, of a complete 10-minute community where people can live, work, play, and learn without depending on cars. This holistic, human-centered approach exemplifies a new standard for sustainable and socially connected development in California.
How does Braden’s design push the boundaries of innovation in sustainable community living compared to other projects?
Braden raises the bar for sustainable living by rethinking how residents connect with their environment and with each other. Instead of focusing solely on infrastructure, Braden seeks to blend urban energy with natural landscapes for a healthier and more integrated way of life.
Braden is planning for all-electric homes and buildings with renewable energy systems, including rooftop solar. It also anticipates the changing work-life needs of residents in a post-pandemic world, with access to nearby amenities that reduce reliance on long-car commutes. Over 20,000 new trees and 2,100 acres of habitat restoration will provide natural cooling and strengthen resilience to climate threats like droughts and heatwaves. The community’s car-light approach integrates walkability with six central mobility hubs planned that will provide electric vehicle (EV) shuttles, e-bikes, scooters, and connections to regional transit. These innovations are positioning Braden as a model for sustainable, climate-adaptive living that enhances the quality of life for residents without sacrificing the natural environment.

Courtesy HDR
How does Braden successfully marry residential with offices, schools, retail, and mixed-use? How did the planners decide where to put each element to create a cohesive master plan?
Braden integrates homes, workplaces, schools, and amenities into a vibrant, interconnected whole, where every day needs are always within reach. It is much more than just a planned residential community, Somers West has partnered with Peter Calthorpe of HDR/Calthorpe, one of the most influential leaders in sustainable urban planning, to guide this effort—which is officially the largest project Calthorpe has undertaken in California. The creation of Braden’s master plan involved a series of intensive, collaborative charettes with planners, architects, consumer insights experts, and stakeholders. We refined various elements of the community, ensuring that the placement of homes, businesses, and amenities will foster social interaction and economic vitality while preserving natural landscapes and cultivating sustainability.
The Town Center, the heart of phase one, integrates a mix of residential, retail, and civic spaces connected by tree-lined, walkable streets and lush green spaces that promote socialization, wellness, and sustainability. Here, residents will be able to walk to work, take their children to school, shop at local boutiques, or enjoy outdoor events in park blocks. And we are making a commitment day one to activate these spaces, to give the community at large and Braden’s early residents an engaging place to visit and reasons to spend time there.
What types of housing options will be available in Braden, and how will they cater to diverse demographics and income levels?
Braden’s diverse residential offerings, including the integration of Missing Middle Housing solutions, aim to create an inclusive, interconnected community where people from all life stages and backgrounds can thrive. Housing types will include single-family homes, cottage homes, green court homes, live-work spaces, townhomes, paired homes, and multifamily options like apartments and condominiums. This variety ensures that opportunities are provided for all—from janitor to CEO—to live and thrive within the same community.
Rather than separating housing types into individual neighborhoods, Braden will integrate a mix of housing types within its villages to encourage organic interaction among residents. Shared green spaces, front porches, and tree-shaded, pedestrian-friendly streets will aim to create a safe and inviting atmosphere to promote interest in community events, casual meetups, and neighborly conversations. Additionally, sustainability will be embedded into each home through energy-efficient designs, solar panel options, and EV charging infrastructure, championing environmental stewardship while enhancing Braden’s long-term affordability and livability for all residents.

Courtesy Lake Flato
What are the key sustainable design features being implemented in Braden, and how will they impact the community’s carbon footprint?
Braden’s sustainability will go beyond surface-level measures, aiming to make it a leader in climate-adaptive living. Focused on achieving zero-carbon status, Braden intends to operate with an all-electric infrastructure and large-scale renewable energy generation, including rooftop solar on homes and commercial buildings. These measures aim to achieve a carbon footprint of just 2.5 metric tons of CO2 per capita—far below the U.S. average of 16 metric tons.
Reducing transportation-related emissions is also a key focus. Braden’s land plan clusters homes, businesses, and amenities to minimize the need for daily car travel. The six mobility hubs will provide residents with access to EV shuttles, bike infrastructure, and local transit options, further lowering vehicle miles traveled (VMT) and improving air quality. We are also exploring partnerships with autonomous shuttle and aerial shuttle providers.
By planting over 20,000 trees and dedicating 2,100 acres to habitat restoration, Braden will naturally absorb carbon while providing plenty of shade to mitigate the heat island effect. A 500-acre nature preserve and extensive network of green spaces will promote environmental balance while strengthening climate resilience. California’s drought prone environment makes Braden’s water strategy essential. Native plantings, drought-tolerant landscaping, and smart water management practices will reduce water usage and ensure long-term ecosystem health. These measures, combined with renewable energy integration and decarbonized infrastructure, will greatly support Braden’s low-impact way of life.
Can you provide details about the six central mobility hubs and how they’ll contribute to reducing car dependency?
Braden’s six planned mobility hubs are designed to make sustainable transportation practical and appealing. Each hub is expected to feature secure bike parking, e-bike and scooter charging stations, and maintenance services. EV shuttles will connect residents to the Town Center and regional transit stations, reducing the need for private car trips. These hubs will integrate seamlessly with Braden’s extensive trail and bike lane network, which links key destinations across the community. By offering convenient, low-emission travel options, Braden hopes to significantly reduce vehicle miles traveled and transportation-related emissions while supporting a healthier, more connected way of life.

Courtesy Lake Flato
How will the Town Center function as the heart of the community, and what amenities or attractions will it offer?
The Town Center is Braden’s cultural, social, and economic hub, anchoring phase one of development. With plans to feature a mix of homes, retail, offices, and civic spaces, the Town Center will be connected by tree-lined streets and six acres of park blocks, which are activated green spaces with places to sit, and a mix of things to do.
Braden is intentionally designed to promote mental and physical health and so has a real focus on social connections and a land plan that encourages people to walk or bike. Pedestrian-friendly streets and outdoor gathering spaces, with activities and reasons to walk promote mental and physical wellness for residents, workers, and visitors alike.
It is anticipated that The Town Center will also appeal to companies wanting a better quality of life for their employees, via an environment that nurtures professional well-being. With spaces geared for productivity and collaboration, Braden will not only attract top talent, but enhance employee retention and satisfaction, creating synergy between the economic and social goals of residents. Plus, we will offer a choice of home styles to encourage people to live in the same community where they work. By combining business, leisure, and daily conveniences within one accessible location, the Town Center embodies Braden’s mission to create a fully integrated, livable community.
Where does the community stand today? What are the next development pipeline steps?
Braden is officially underway, and construction on phase one began in August 2024. The 180-acre Town Center—with plans for over 900 residences and nearly 1 million square feet of commercial space—is the focal point of current development efforts. Site improvements are scheduled to start in early 2025, with lot deliveries for home builders anticipated by late 2025 or early 2026. The first residents are expected to move in by late 2026.
Beyond phase one, future development phases will roll out based on market demand, but the long-term vision is to develop a sustainable, future-ready town built to support residents for generations to come. Eventually expanding Braden to include six interconnected villages with up to 8,000 residences, 1.3 million square feet of commercial space, and 35% open space, this growth is part of a carefully phased approach that prioritizes sustainability, community well-being, and regional connectivity. Enhancing access to Braden, the federally funded $25 million Grant Line Road project, expected to begin in late 2026, will improve transportation links between Braden, major highways, and the surrounding area.



