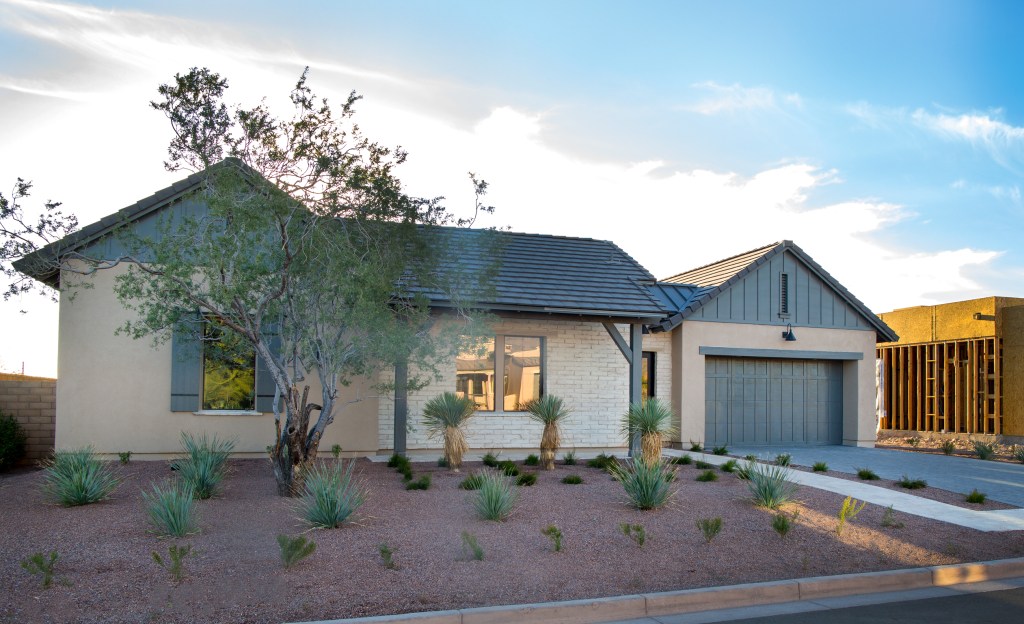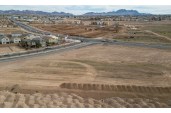Camelot Homes has opened the first of a planned two model homes at Lane’s End, an upcoming gated community of 15 homes in North Scottsdale, Ariz.
The 55-19 urban farmhouse model home measures 3,401 square feet in size on a 10,000 square foot lot. The floor plan features four bedrooms and four and a half baths, an open great room space, and a private casita, den, and dining room.
The kitchen includes a Subzero built-in refrigerator, Wolf and Asko appliances, walk-in pantries and an island with pull-up seating. The great room, dining room, and hallways all feature wood flooring, while the baths are finished with 18×18 ceramic tile floors and quartz countertop surfaces. The master suite features walk-in closets, raised-height countertops, and a freestanding bathtub.
“We are excited to showcase our new floorplans and give potential homebuyers a tangible opportunity to see what Lane’s End has to offer,” says Trent Hancock, VP of Sales and Marketing.
The homes are priced from the low one millions, and six of the 15 lots have already been pre-sold. Half of the home’s lots back up to the McDowell Mountain Golf Club next door.



