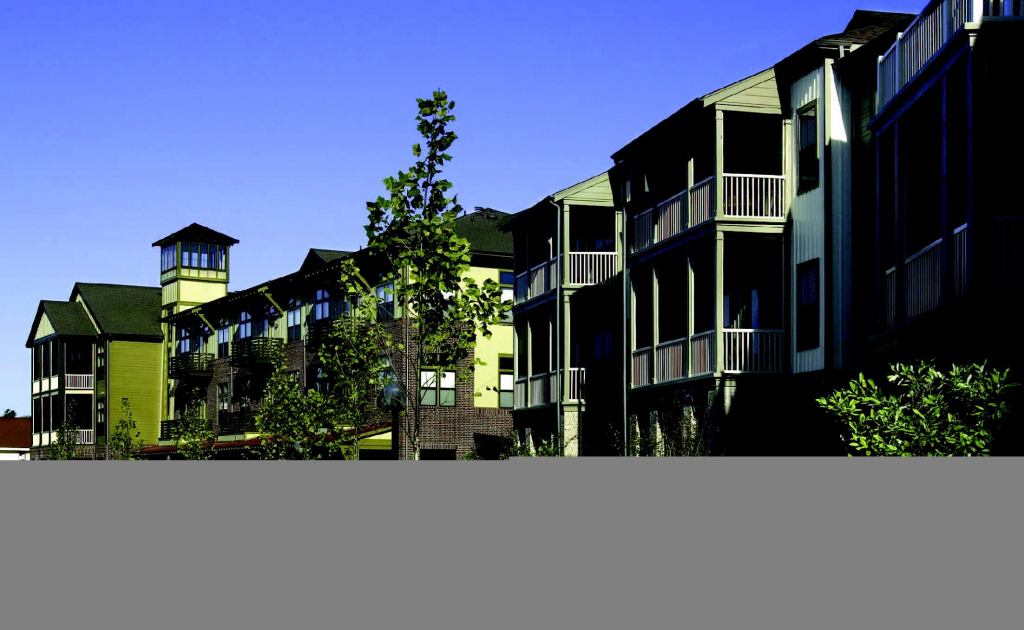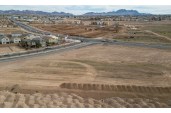DESIGNING 89 RESIDENTIAL units in four unique housing types in one project is no easy task. Looney Ricks Kiss Architects met the challenge head-on and delivered a project that’s become the centerpiece of the commercial town center in a new traditional neighborhood development (TND).
The project is located in Harbor Town, a 130-acre TND situated on a peninsula, surrounded by the Mississippi and Wolf rivers. Targeting a diverse population that includes young professionals and empty-nesters, the community includes ground-floor retail, restaurants, and commercial spaces, a marina, a day care center, and a Montessori school.
To satisfy the needs of a variety of home buyers, the architect designed a menu of diverse housing types: 21 luxury condos with river views over parking; 20 urban lofts over 7,000 square feet of commercial space; 36 flats; and 12 duplex homes with screened porches overlooking the marina.
Category: Community with mixed-housing types; Entrant/Architect/Land planner/Interior designer: Looney Ricks Kiss Architects, Memphis, Tenn.; Builder: Patton & Taylor Construction, Germantown, Tenn.; Developer: Henry Turley Co., Memphis
Learn more about markets featured in this article: Memphis, TN.



