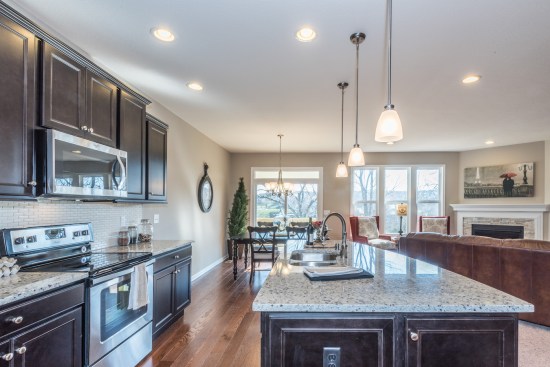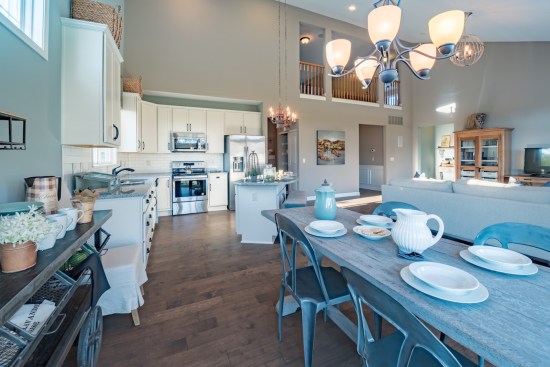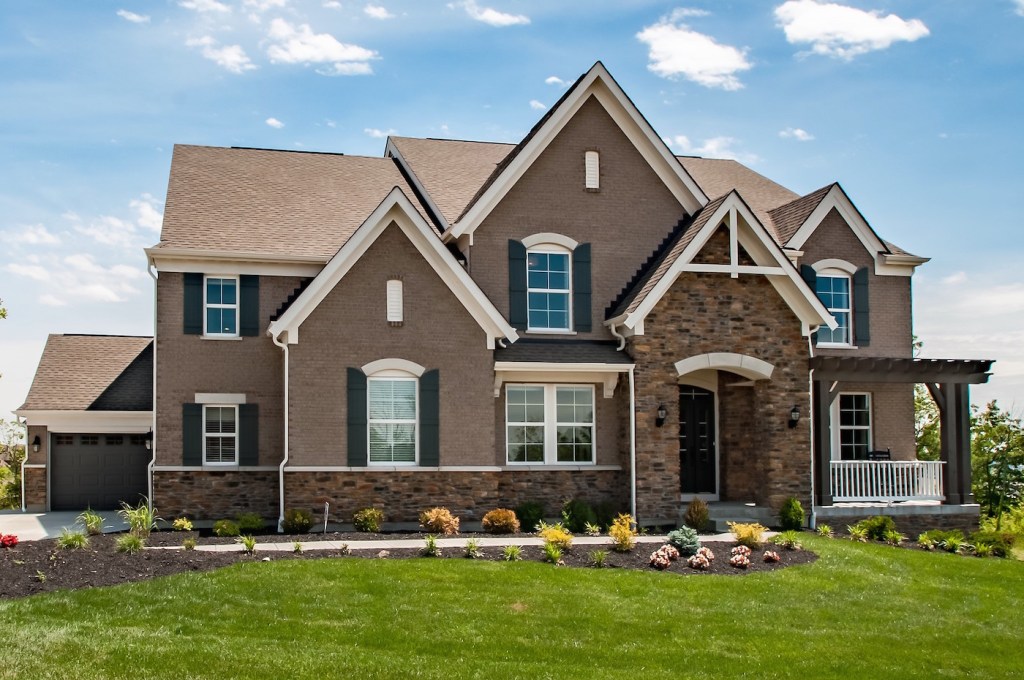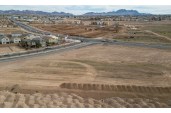Fischer Homes is opening one community and opening models in two others in Ohio.
Ground has broken and work has begun at Paddock Reserve, a new housing community in the Jefferson Township/Blacklick area of Columbus, Ohio. Fischer Homes has started work on the model home at the entrance of the community, and construction will soon begin on the first homes in the neighborhood, including two market homes which are available for sale.
Paddock Reserve is a tree-lined cul-de-sac community of only 23 home sites, which includes homes from the Fischer Homes Masterpiece collection, which start in the $430s. Homeowners can choose from a variety of stylized exteriors and floor plans that include five-level options, ranch designs, first-floor owner’s suites, and more. Home sites average 90 feet which allow for a side car garage.
“This is an exclusive opportunity to build on a home site which has nearly complete privacy, as no homes will be in the back of them,” said Jon Jasper, Market President at Fischer Homes. “We’re excited to start work and see Paddock Reserve begin to take shape.”
Fischer Homes is building the Paxton English Elegance model in Paddock Reserve, which showcases an exceptional five-level design. This floor plan boasts an open kitchen and breakfast room, soaring two-story family room, spacious owner’s retreat on its own level, and a finished lower level recreation room. The model is expected to be complete and open to the public later this spring.
Paddock Reserve is in close proximity to Jefferson Golf & Country Club, Gahanna Creekside and several parks. Paddock Reserve is located off of North Waggoner Road, directly across from Creek Hollow Road in Blacklick. The community is in the Gahanna-Jefferson School District.
Separately, Fischer will be hosting a new model Grand Opening event on Saturday, April 7 and Sunday, April 8 from 12:00pm to 4:00pm at Providence in Hamilton Township, Ohio.
Providence features a beautiful community recreation center including swimming pools, a cabana, and playground. Conveniently located in Little Miami School District, Providence is close to an abundance of shopping, dining, and recreation options including Kings Island, The Beach Waterpark, and The City of Mason Golf Center. This new home community features Fischer Homes’ Designer, Maple Street, and Patio Home Collections from the $180’s to the $370’s+.
“We are excited to introduce a new decorated model from our Patio Home Collection to Hamilton Township,” said Brian Johnson, Division Manager at Fischer Homes. “As this area continues to develop, we feel that our Patio Home Collection suits homeowners who want the quality of a brand new home without all of the work”. These new homes offer ranch-style floor plans with low-maintenance living, where lawn care and snow removal is handled.

Bradley Hernandez
The Kitchen in Fischer's Amelia model.
Fischer is unveiling The Ameila model in Providence. This single-story floor plan showcases an open kitchen and dining room, private owner’s suite, and a loft with bedroom and full bath.
Fischer also will be hosting a new model Grand Opening event on Saturday, April 7 and Sunday, April 8 from 12:00pm to 4:00pm at Forest Glen in Batavia, Ohio.
Forest Glen is nestled within a private setting featuring mature trees and a playground. Conveniently located in Batavia Local School District, Forest Glen is close to an abundance of recreation options including East Fork State Park, one of Ohio’s largest parks. This new home community features Fischer Homes’ Masterpiece, Designer, and Maple Street Collections from the $210’s to the $410’s+. Forest Glen offers a wide variety of stylized exteriors and floor plans including ranch-style living, five-level floor plans, first-floor owner’s suites, and more.
“A brand new decorated Fischer Home model is just what the Batavia market needs!” said Brian Johnson, Division Manager at Fischer Homes. “This is a great opportunity for home owners to view a carefully thought-out floor plan that showcases the quality of our designs and our beautiful home sites in Forest Glen.”

Bradley Hernandez
Interior of Fischer's Turner model.
Fischer Homes is unveiling The Turner model in Forest Glen with a Modern Farmhouse inspiration. This floor plan boasts an open kitchen and morning room, expansive family room with vaulted ceiling, first-floor owner’s suite, and a stunning exterior design.



