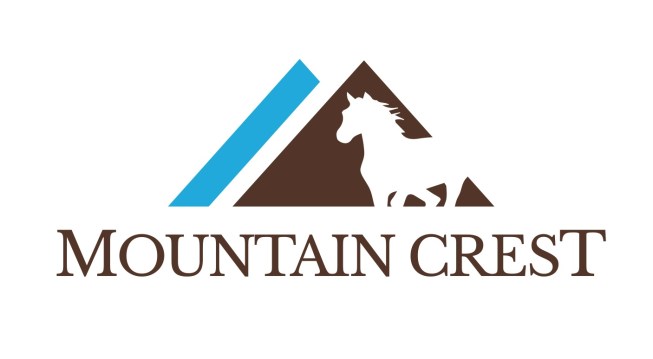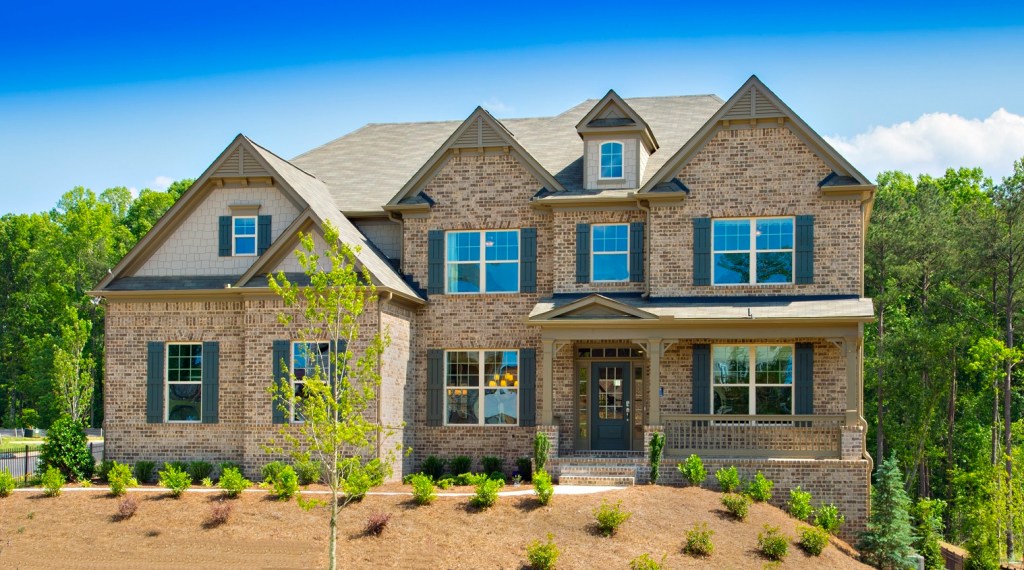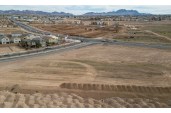Work is currently underway at Mountain Crest, a long-term project from Lennar Atlanta that, when finished, will feature 674 homesites in eight communities. Later this month, the master-planned community’s grand opening will be held to show off its Welcome Home Center and Model Home Park featuring four distinct floorplans.
In 2015, Lennar secured the 440 acres in Cumming, Ga., in the shadow of the North Georgia Mountains. Patti Dunn, Lennar Atlanta’s director of sales, said Cumming and the county in which it resides, Forsyth County, Ga., continue to be a popular market for new homes.
“The property is just so beautiful that we couldn’t pass on it,” Dunn says. “Our land development team did a great job planning homesites primarily in the natural pasture areas while saving much of the wooded areas as open space. Our vision is a master-planned resort lifestyle community offering a variety of home styles and price points where nearly anyone could find a home that suits their needs.”
According to Dunn roughly 150 acres – one-third of the total acreage – will remain open space.
Mountain Crest’s master plan includes different single-family neighborhoods with homes on 60-, 75-, and 90-foot lots; Stablegate at Mountain Crest, a townhome community; and Bridlewood at Mountain Crest, a collection of single-level homes designed for active adults. Homes will range from the mid $200s to the $600s.
In all, there will be 117 townhomes, 92 active-adult homes, and 465 single-family homes, Dunn says.
Lennar has taken the property’s existing topography into account while planning Mountain Crest, according to Dunn. “Throughout each phase of building, we will respect the existing slope of the land and minimize impact to streams and creeks, and our objective is to keep as many mature trees as possible,” she says.

Mountain Crest will be built in phases, and Lennar Atlanta estimates that construction will be completed in 7 to 10 years.
Here’s what Lennar is planning in terms of amenities at Mountain Crest:
· 8,000 sf. ft. clubhouse with rooms for activities, clubs and social events
· 8 lighted tennis courts and a viewing pavilion
· 4 pickleball courts
· Junior Olympic swimming pool, waterslide and other water features
· Children’s playground
· A central Village Green, the size of a football field, for games, picnics, concerts, and open air gatherings, plus gardens, walking paths and benches
· Pocket parks in each neighborhood
· Extensive landscaping including tree-lined streets throughout
· In certain neighborhoods, residents will be able to enjoy garden beds, a bocce ball court, a smaller neighborhood clubhouse or dedicated pool.



