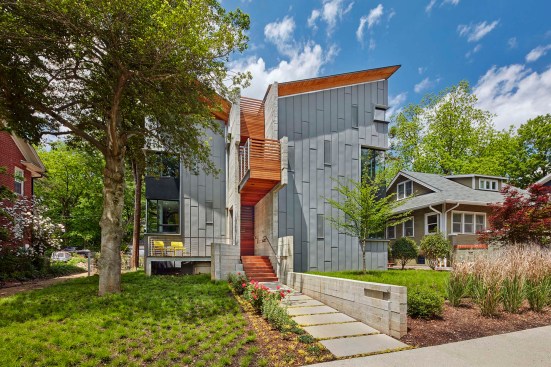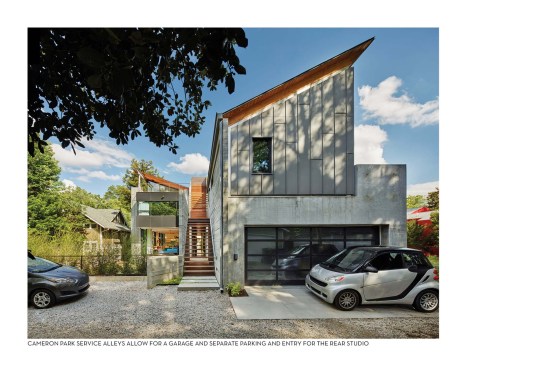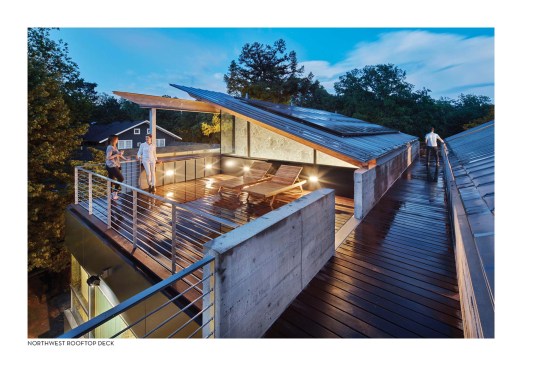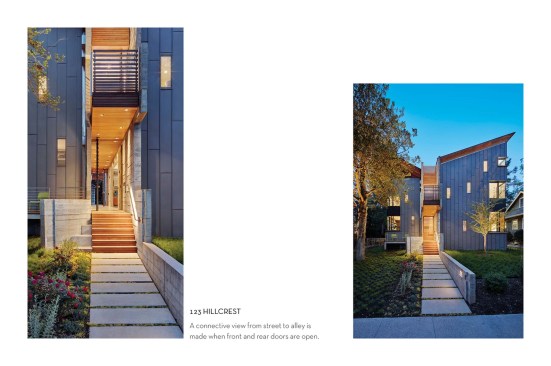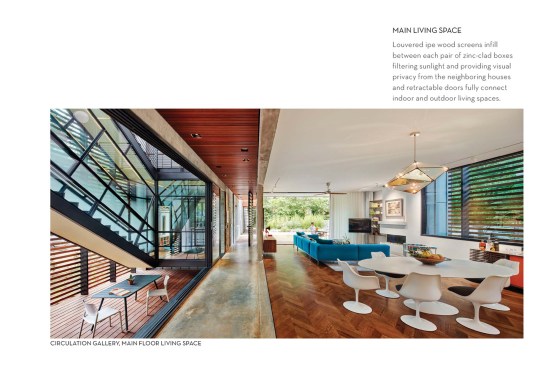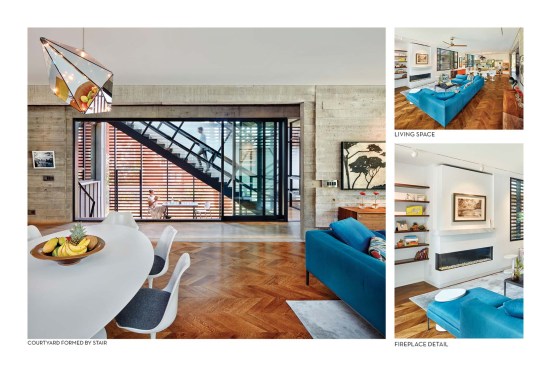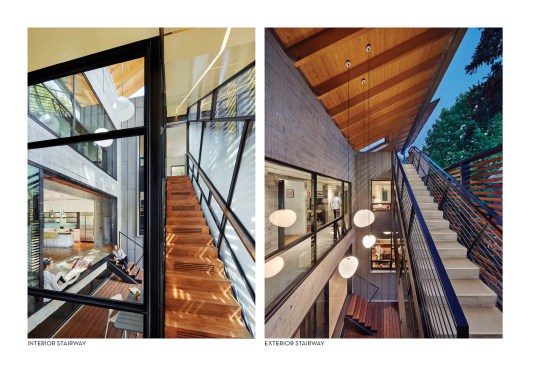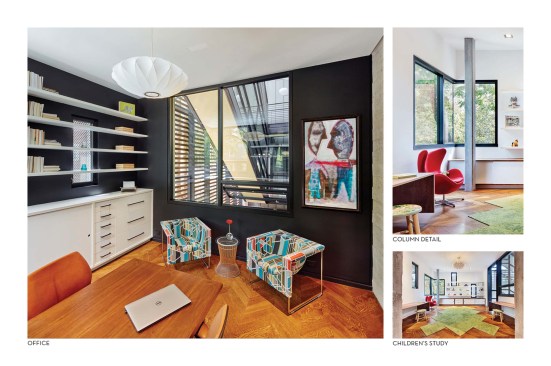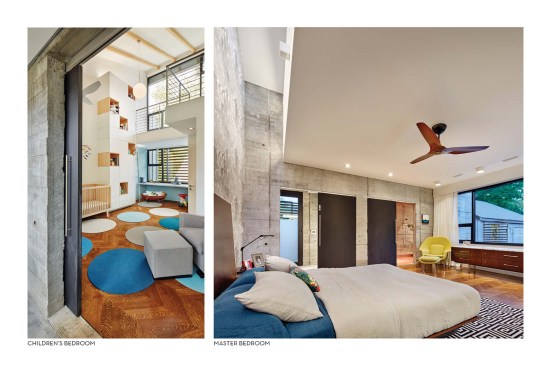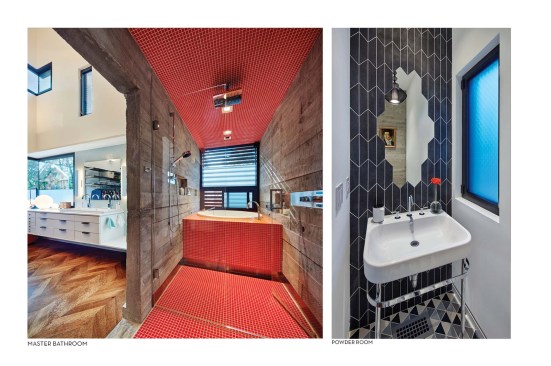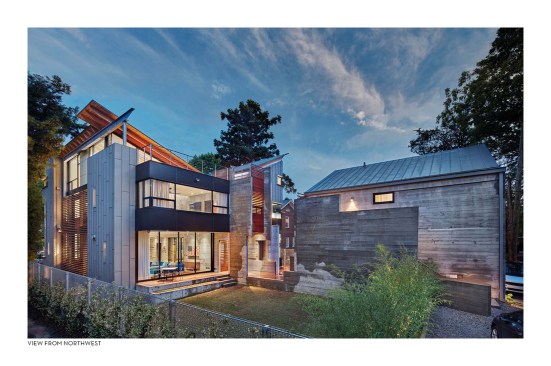Project Description
FROM THE ARCHITECTS:
The house integrates four levels of indoor-outdoor living and honors its owners’ aspirations for a progressive, sustainable home. They also wanted common spaces to be central, flexible, and connected with the outdoors, with secondary functions contained and peripheral. A pair of thin, board-formed concrete walls organizes the property, stretching from the public sidewalk to the private service alley. They emerge vertically from the home’s basement, passing through two floors and three stories to support an inverted roof. The inner space between the walls is a multi-level circulation gallery hall that flows through the home and site.
