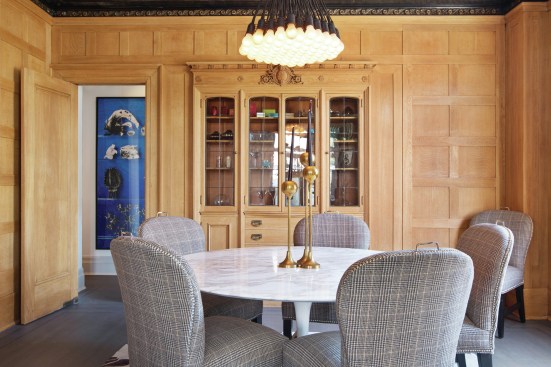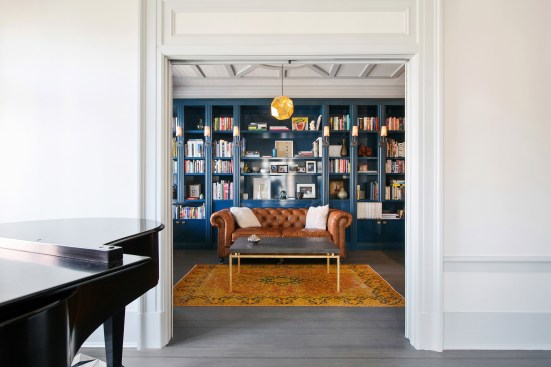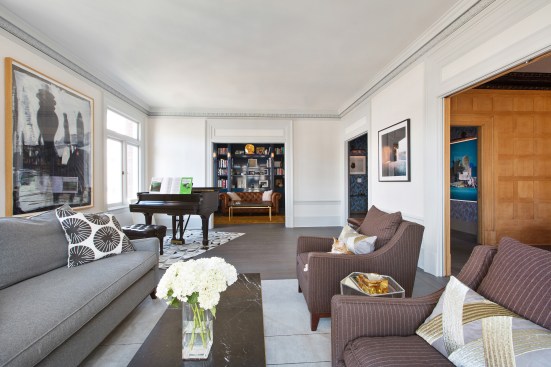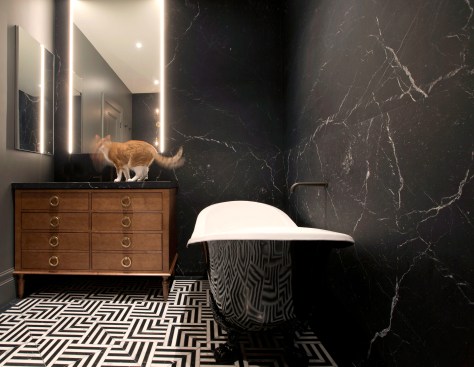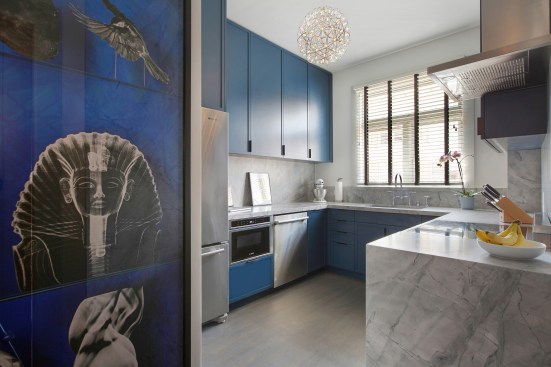Project Description
Complete gut remodel of prewar condo. Our goal was to modernize all electrical and plumbing systems while preserving and restoring the character of this historically significant pied a-terre. The parlor was fitted with all new bright blue mill work complimented by an Ann Sacks gold leaf backsplash. The living room features restored chair rail moldings, 4 piece built up crown and detailed casework. The dining room features restored wood paneling accented with fleur de lis carvings and black painted crown moldings. In the kitchen, we have a completely new layout made from slabs of super white quartzite sitting atop custom cabinets in a modern shaker style panel. The master bedroom consists of a new walk in closet, an accent wall made of antiqued mirror tiles and architectural accent lighting. One of the main features of the home is the master bath. The bathroom is built around slab walls of negra marquina marble surrounding a curbless shower with flush inset tile-in drain. The floors are again an ann sacks tile flanked by a reclaimed clawfoot tub. The hall bathroom features a geometric Heath tile and a wall hung toilet. The entry hall and vestibule feature unique wall paper applied to both the ceilings and the walls along with inlaid led lighting into the crown moldings.


