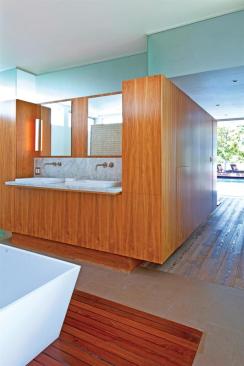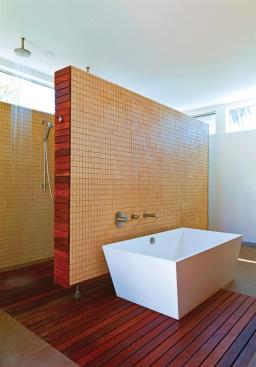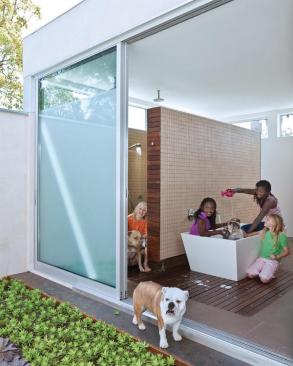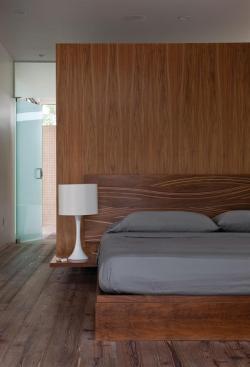Project Description
Design
Grand, Master Bath In A Custom Home.
As much as they love their life—chockablock with kids, pets, and work—every couple needs some private space. The owners of Appleton Living didn’t crave a big bedroom or a baronial master suite, but they did want one that was set away from the rest of the house, with a bathroom that felt like a sanctuary. Architects Erla Dögg Ingjaldsdóttir and Tryggvi Thorsteinsson designed a master suite that dovetails with the home’s open plan aesthetic, yet feels secluded. (The home’s kitchen, left, also took top honors, winning Project of the Year and a grand award).
The master suite, in a separate section of the house, opens onto the courtyard—just fall out of bed for a quick dunk in the pool. The bed’s headboard sits against what appears to be a floating wall. But that wall is actually one big piece of furniture, a master closet that wraps around to the bathroom, where it houses a vanity with twin sinks and cabinets.
Because the closet doesn’t extend clear to the ceiling, natural light enters from above, offering privacy without darkness. A roomy rectangular tub sits atop teak slatting that hides the recessed drain. Alongside it is a freestanding wall that conceals an open shower. From the tub and shower, sliding doors lead to another courtyard, pulling you outside to revel in the sunlight.
And because the bedroom opens out onto the pool area, it’s possible to lie in bed and look up at the stars—a perfect way to fall asleep at the end of a jam-packed day.



