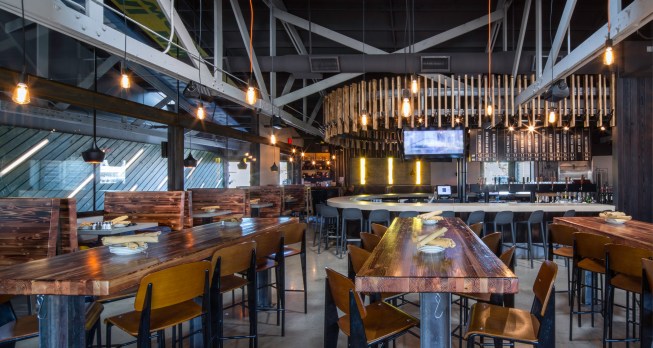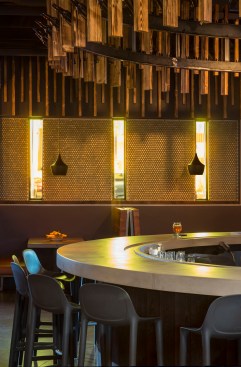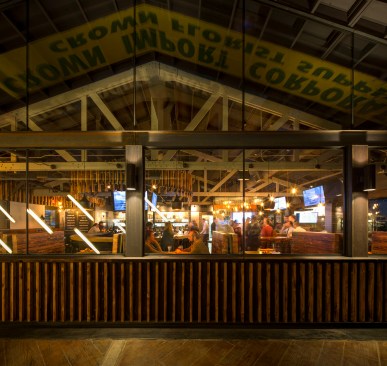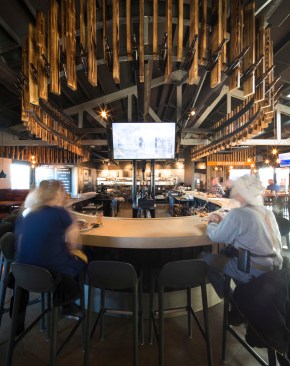Project Description
Central Kitchen is a new restaurant dedicated to celebrating the culinary nexus between craft food and craft beer. Designed inside an adaptive re-use shell building this 3,573 sq. ft. tenant improvement provides a relaxed community ambiance inspired by the beer making craft. Charred wood tones evoke all the shades of craft beer. Inside, a horseshoe shaped bar brings guests together to share the seasonal and well established ales – all dispensed from a custom designed (16) beer tap tower that helps organize the space.
A new custom steel glazing system opens to a breezeway and visually extends the space. Built-in furniture made using glue-laminated beams is combined with concrete counters and amber accents from beer bottles and bottle caps. A patio extends the seating into the courtyard space and provides a natural background to enjoy the perfect flight!



