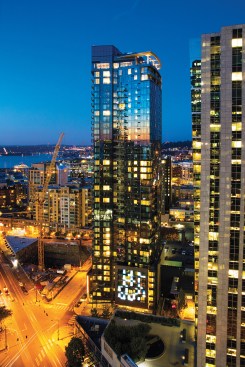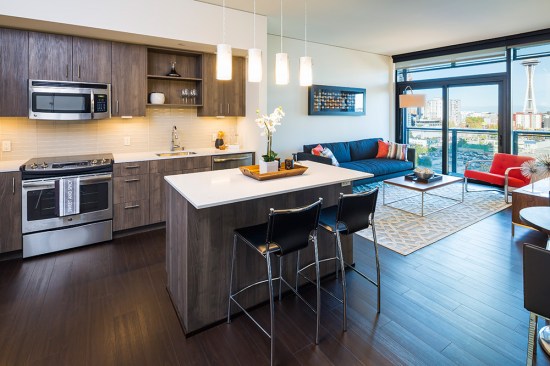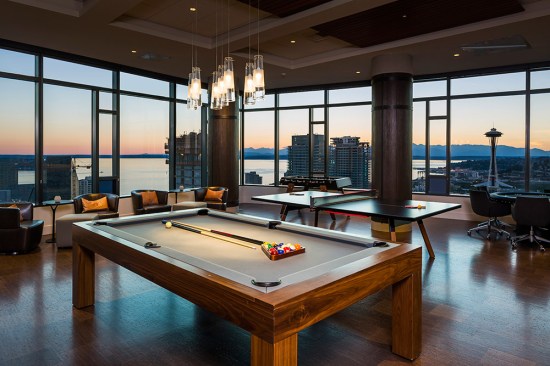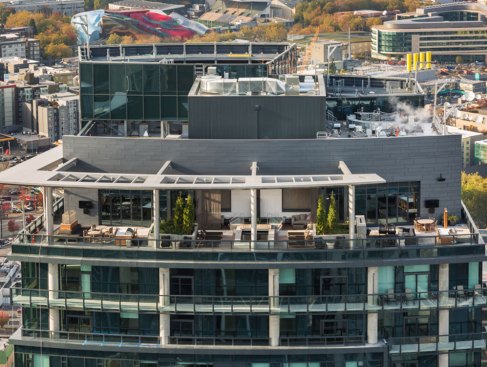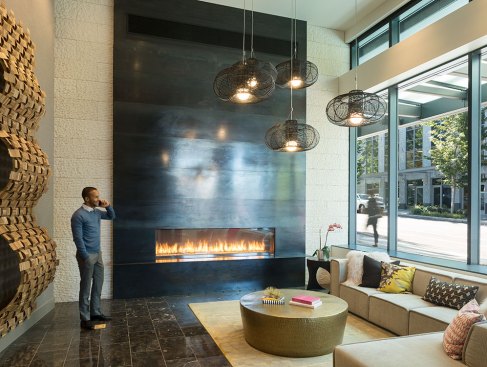Project Description
Located in a prime transit-oriented location at the intersection of a streetcar connection to the bus tunnel and light rail services, Cirrus is perfectly positioned to support Seattle’s goals for more residential density downtown at affordable price points. With the emerging South Lake Union / Denny Triangle and the ever expanding Amazon campus within walking distance, this project fills an underserved market of renters.
The site is tight. From a minimal 120’ x 128’ site, a 440’ tower will rise. With such a small footprint, critical attention was paid to shaping the base to anchor the tower, improve the pedestrian experience and respond to the Lenora green street. The tower itself is sleek and contemporary with a curtainwall system that drapes an interior concrete frame creating an urban sculpture.
For residents, a large common area rooftop terrace and amenities provide additional living space, and a vehicle for socializing with neighbors and friends.
