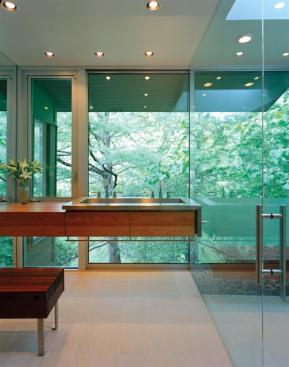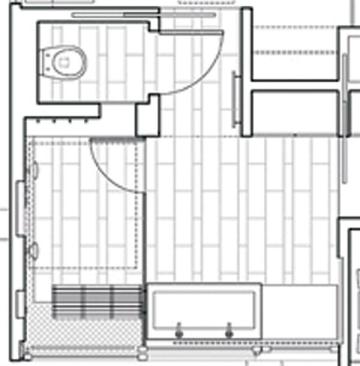Project Description
K + B Studio / Bath
Clear Choice
Like the kitchen, this master bath renovation looks like a million bucks but cost a fraction of that. A pared-down palette and tricks from tradesmen cut costs but not corners. It all started with the homeowner’s request for a bigger window. Alter suggested replacing the entire wall with glass. A commercial storefront system with twin sliding-glass doors functions as one giant operable window ideal for capturing foliage-filled views and waterfront breezes.
What better way to take advantage of that panoramic wall than to make the rest of the 130-square-foot room transparent? Thanks to the general contractor’s experience as sculptor, woodworker, and furniture designer, putting together intricate pieces didn’t break the bank. “It was a matter of finding already-made things we could use,” Alter says. For example, steel connectors made for building retail display cases were used to bolt the floating cherry vanity and ipe wood bench to the tempered-glass shower enclosure.
Limestone is usually pricey, but using a local variety and having the tiles cut by the construction crew instead of coming pre-milled made it cost-effective. Alter often takes advantage of local resources for aesthetic as well as practical purposes. “Most of the expense in using stone,” he says, “comes from shipping it.”


