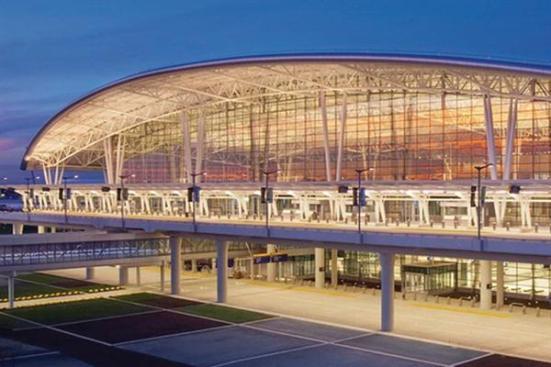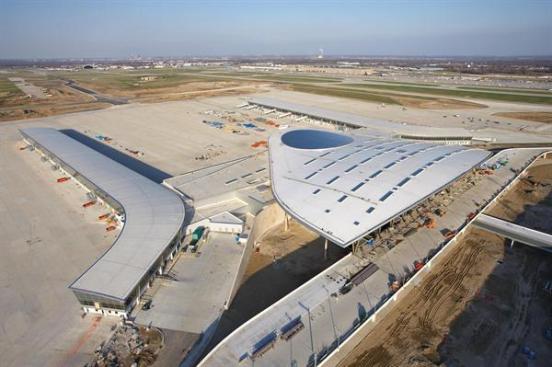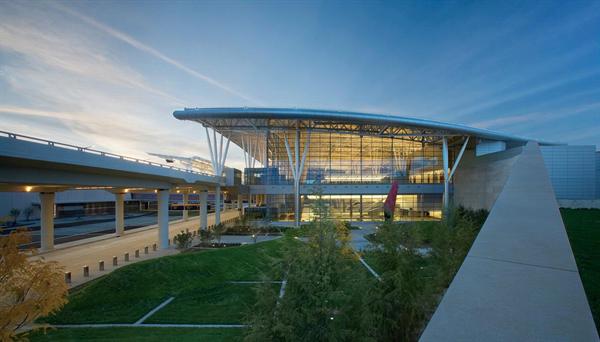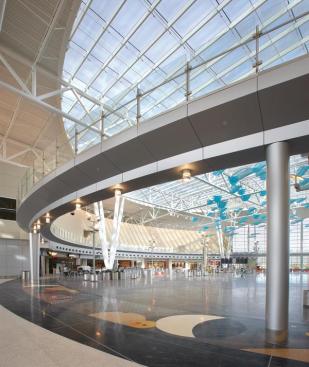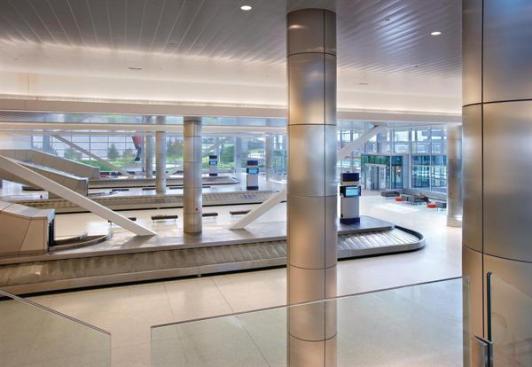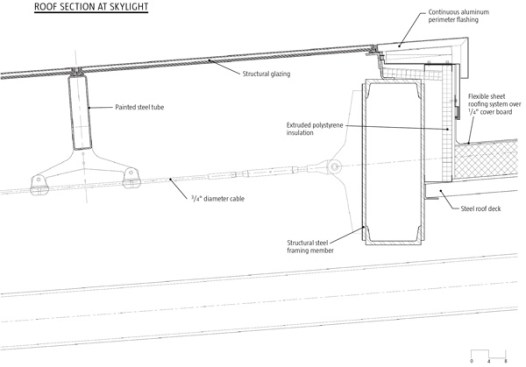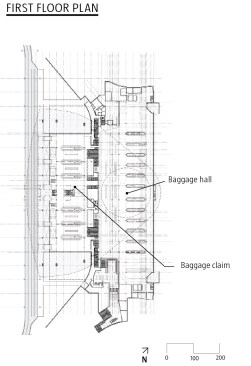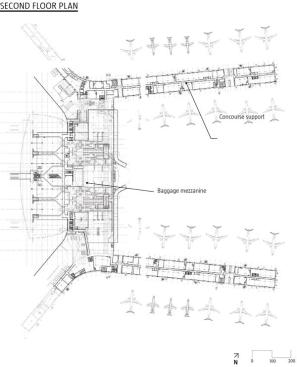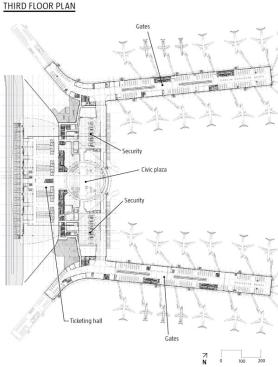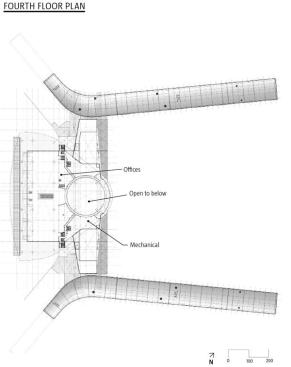Project Description
The average American businessperson’s carbon footprint is made far larger by air travel than by a daily car commute, so the idea of an eco-friendly airport is hard to imagine. But the new Colonel H. Weir Cook Terminal at Indianapolis International Airport, designed by HOK, promises to be one of the first LEED-certified facilities of its type.
“This is out of category for USGBC,” says HOK designer Ripley Rasmus—noting the difficulties of a greenfield airport whose site work includes enormous stretches of taxiway and tarmac. But the mitigation of the complex’s environmental impact starts with its location. The terminal’s opening late last year completed a 25-year master plan that replaced an uninspired utilitarian complex at the east end of the runways with this new midfield terminal—located at the center of the two parallel main runways. It’s estimated that airlines will save $1 million in jet fuel this first year because of shorter taxiing patterns. Demolished taxiways and roadways produced 7,000 tons of materials that were recycled as site fill.
The 1.2-million-square-foot terminal has a central arrival and departure structure with two gently curving concourse wings that hold 40 enclosed-jetway gates. The main building is topped by an undulating roof whose broad sweep creates generous spaces below. The ticketing hall leads to the civic plaza—a public space that allows visitors to shop, eat, and watch planes take off. Between the civic plaza and the concourses are passenger screening facilities that are large enough to be reconfigured to accommodate future security developments, a legacy of the terminal’s post-9/11 design.
“The design was material-, not product-, driven,” says Rasmus—who contrasts this approach to “the typical American model—put up a shed and slap materials on it.” The high-performance curtain wall that encloses the building was custom designed by HOK and manufactured by Josef Gartner GmbH. Recycled materials form most major construction items, notably the steel structure and concrete for the building’s foundations. HOK also devised methods to mitigate the environmental effects of some of the unavoidably toxic aspects of airport operation. Glycol—an essential ingredient in deicing mixtures—runs off into apron areas that have been designed to collect, filter, and recycle these compounds.
This new terminal may be in a LEED category of its own, but it creates an iconic destination for travelers to this Midwestern capital city while proving that it’s possible to decrease the airline industry’s environmental footprint.
