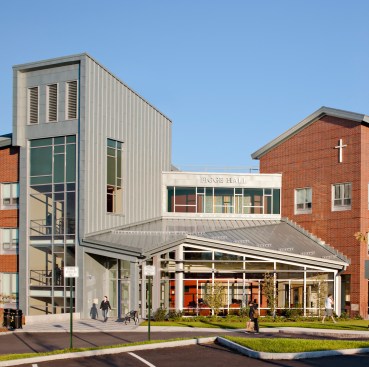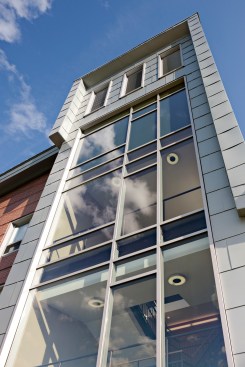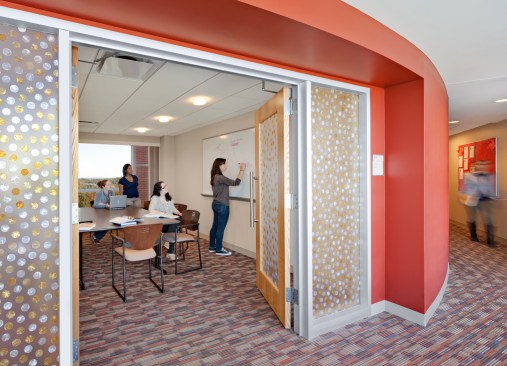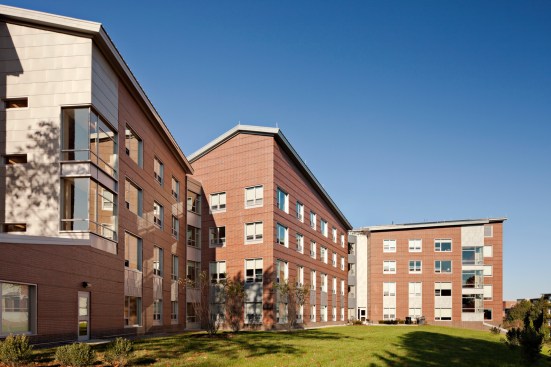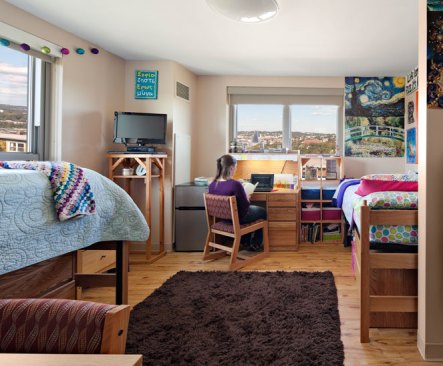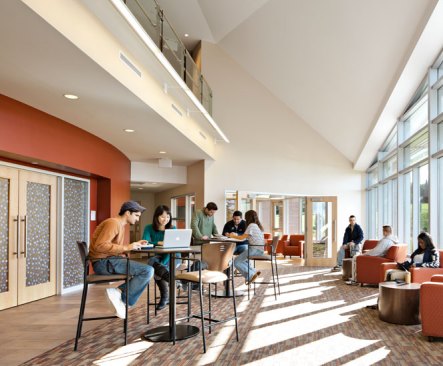Project Description
Figge Hall is comprised of 156-beds in four-bed suites, each consisting of two doubles adjoined by a shared living area, dining area, kitchen, and a compartmentalized bathroom. Community spaces programmed for use by the entire College community are placed on the first floor to allow for access while ensuring security for the residential floors.
This four-story residence hall features a two-story lobby/lounge area adjacent to a community room, which will accommodate students and can also serve as a venue to host campus-wide activities or events. Immediately outside the community room, located on the south-facing side of the building, is a level open lawn, while the rear of the building features a more active area with an outdoor volleyball court overlooking a wooded site.
Situated on a hillside, the building’s articulated metal roof and entry canopy vary in pitch and slope, a gesture to the campus’s hillside landscape. Also included in the program is one private staff apartment with dual entry, private parking, and direct access to a secluded outdoor area. The building’s siting is intended to accommodate a future residence hall within the larger site precinct defined by Mullady and Campus Ring Roads.
