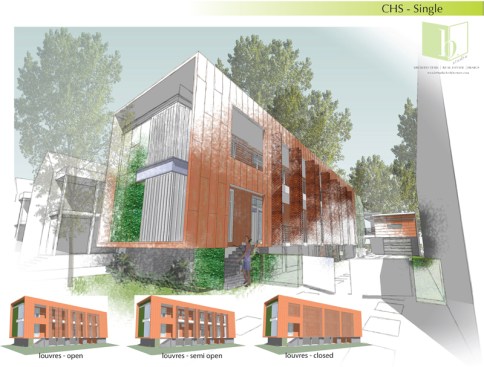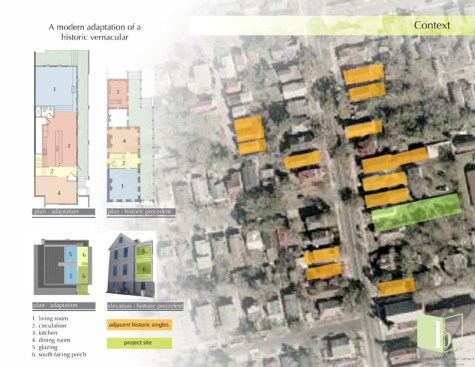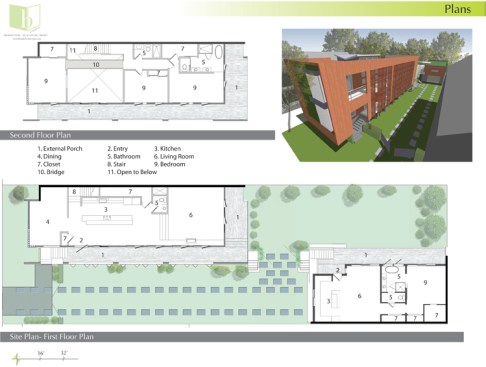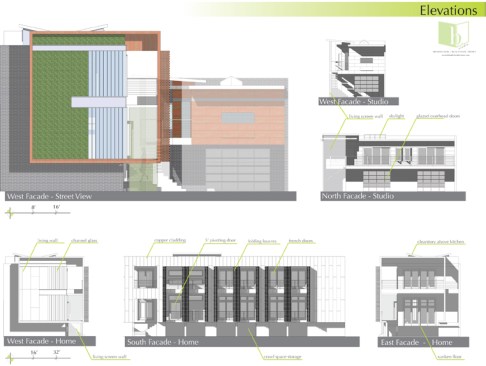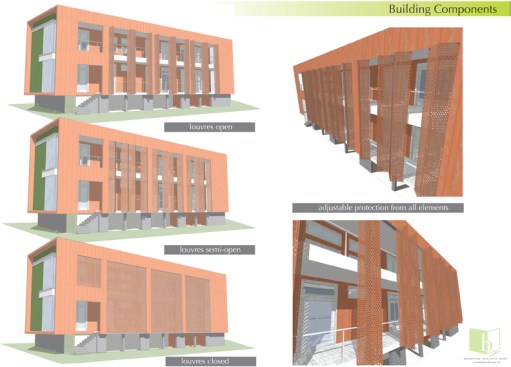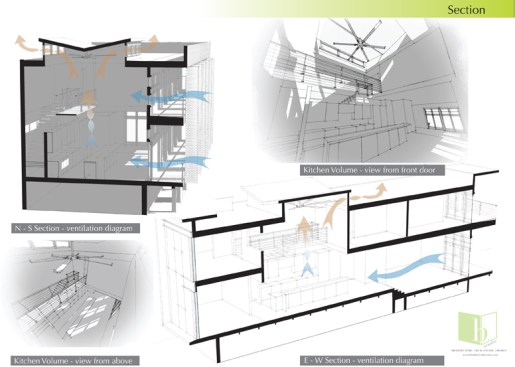Project Description
Based on the one room wide vernacular architecture of Charleston, this contemporary adaptation of the historic single house taps into the environmental and social precedents of its neighbors. It’s deep porches on the southern façade shad it from powerful summer sun and give the homeowners generous outdoor space not always found in an urban dwelling. Its vertical screening devices pivot, slide, and lock into place to not only provide shade and security, but also protection form and tropical weather that may strike Charleston in the future. Its out building uses similar architectural language while containing a studio/garage and living space
