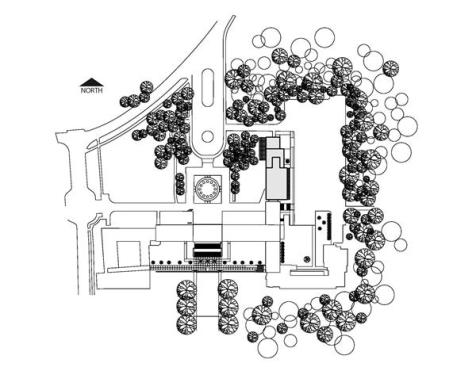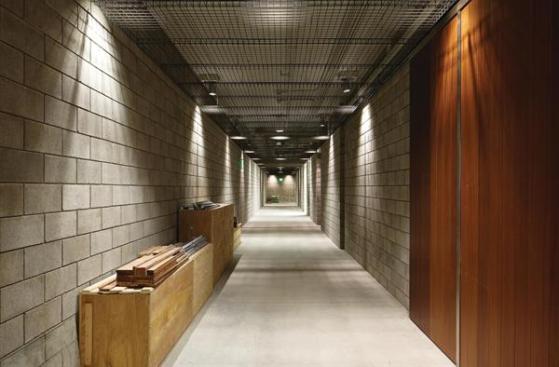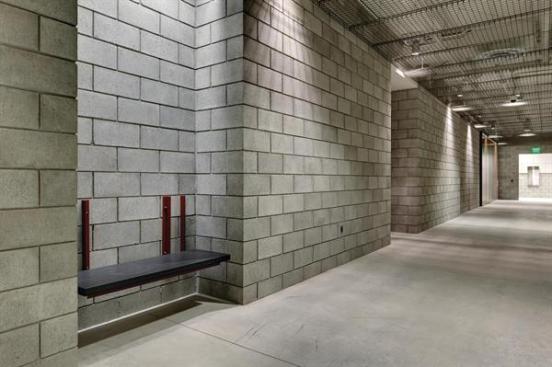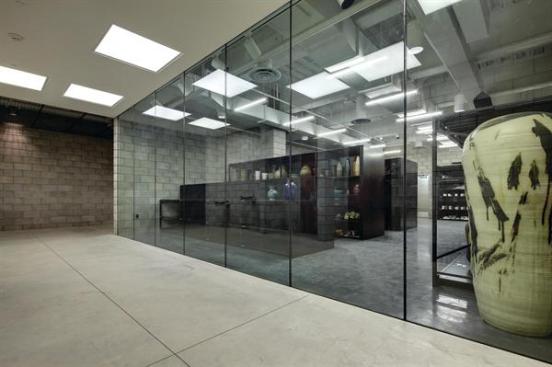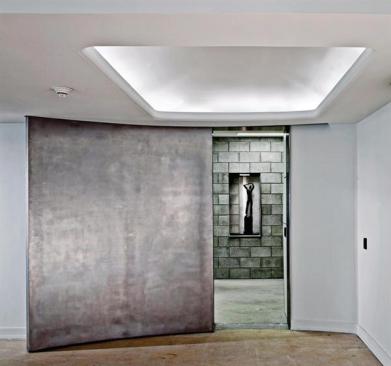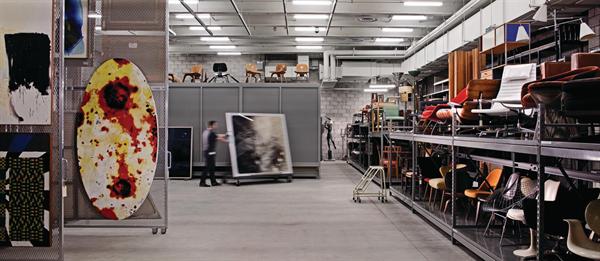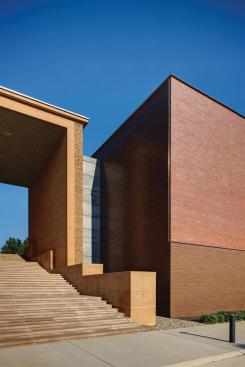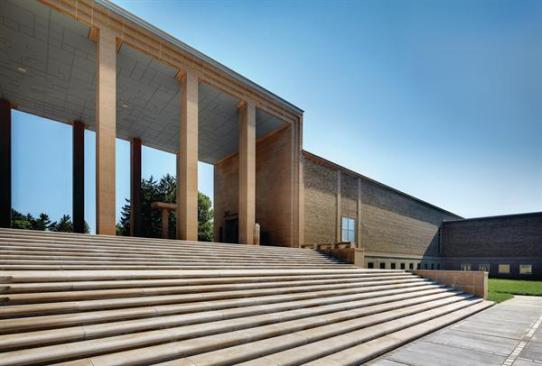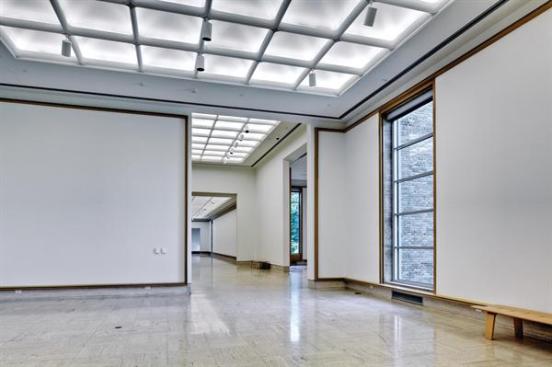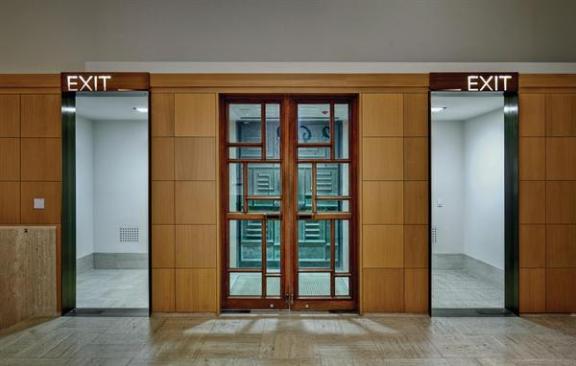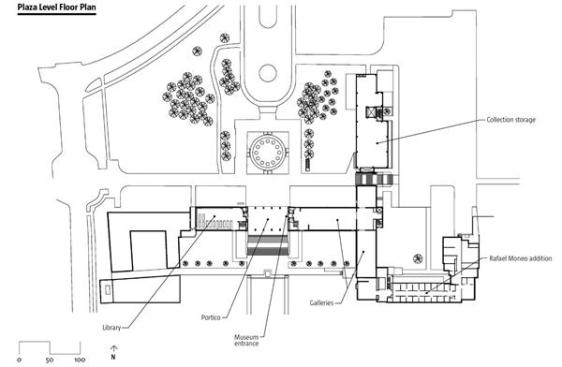Project Description
The museum is the last building that Saarinen designed on campus, and one of the most impressive. The structure is half of an austere, symmetrical composition mirrored by the academy library and centered on a monumental staircase and portico. Connecting old building and new via an underground corridor for staff and art, the architects relocated the mechanical plant for the museum and library into the new Collections Wing, freeing up space on the original lower floor for galleries and archives. Inside the addition, within a 45-foot-wide footprint, comparable to that of its conjoined twin, the architects wedged a massive program, including a loading dock, seminar space, and open storage that puts the complete collection on view for the perusal of Cranbrook’s interdisciplinary scholars.
Read the full article here: http://architectmagazine.stg.zonda.onl/education-projects/cranbrook-art-museum-renovation-and-collections-a.aspx

