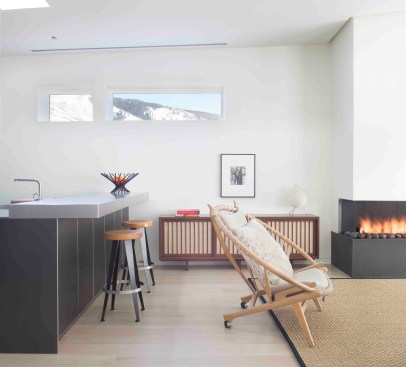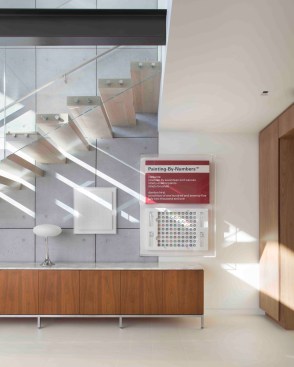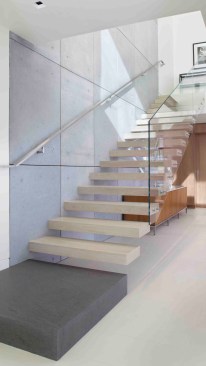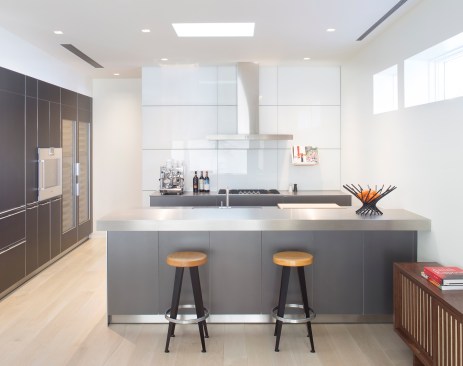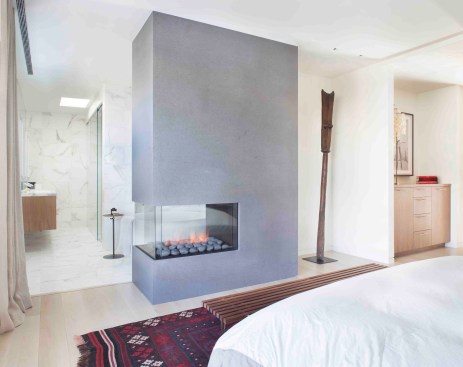Project Description
This loft-inspired, light-filled space was mindfully designed by Rowland+Broughton with the finest environmentally friendly and low maintenance materials. Elements such as concrete wall panels and sustainable flooring, provide a clean, modern aesthetic throughout the space. Inspired by capturing Aspen Mountain views and creating a feeling of spaciousness, the interior color palette is comprised of cool greys balanced with warm and soft wood tones. Evoking a feeling of weightlessness, a minimalist approach to furnishings and design details such as a floating, glass-rail stairway, encourage focus outward to the open space.
The project included the addition of a third level with a large, partially shaded deck area, a paneled green roof to help reduce solar gain and realigned exterior stairs to allow for private entry courtyards for the lower units. Masion Bianca was part of the firm’s total remodel of the 12-unit Der Berghof condominium building, which was Aspen’s first condominium building from 1962.
