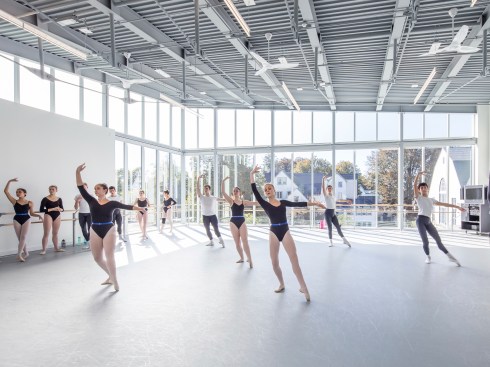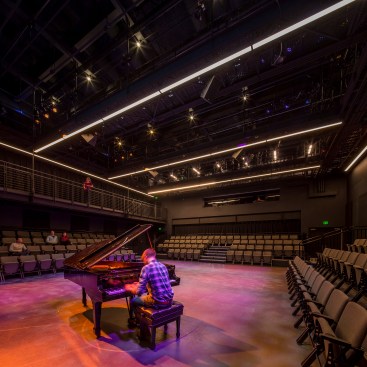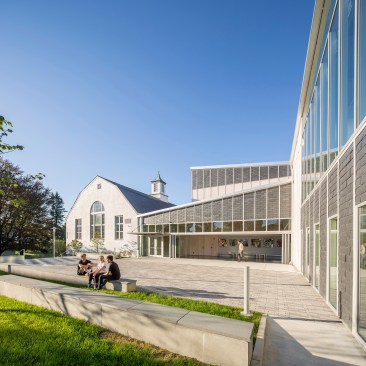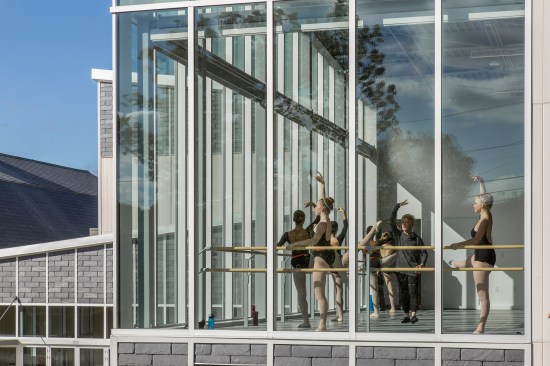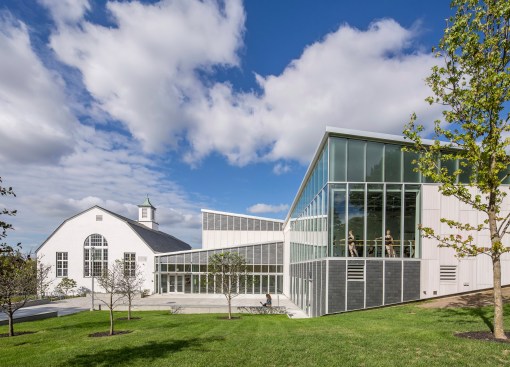Project Description
designLAB architects were selected by Walnut Hill School to design the institution’s new dance studio and black box theater, which were intended for use by multiple departments, including dance, theater, music, and visual arts, as well as by community dance groups. Given the diverse stakeholders, the design team worked with school administrators to develop a plan that prioritized flexibility. They suggested locating the new theater and studio space at the gateway of the campus, adjoining the existing dance center.
The 18,000-square-foot Delbridge Family Center for the Arts, as the theater and dance studio are known, is the first new arts building that Walnut Hill has constructed since it transformed from a girls’ preparatory school to a co-ed arts academy in the 1970s. The primary goal of the project was to provide additional rehearsal and performance space for dance, music and theater.
The new facility leverages the campus’s dramatic topography to create an architecture that is fully integrated into the landscape. The dance studio and black-box theater form two sculptural hyperbolic paraboloid volumes that are held back from the street and tucked into the hill alongside the historic dance barn. A long glass lobby connects the existing dance center to the new studio and black box theater through a single light-filled gallery space, providing an accessible campus route that negotiates the steep 12’ grade change. This lobby opens into a large lower courtyard that is intended to host public performances and into an intimate upper courtyard that offers a richly planted space for small gatherings. Together, these courtyards extend the opportunity for arts to spill onto the campus, and they invite students of all disciplines to share in arts making.
