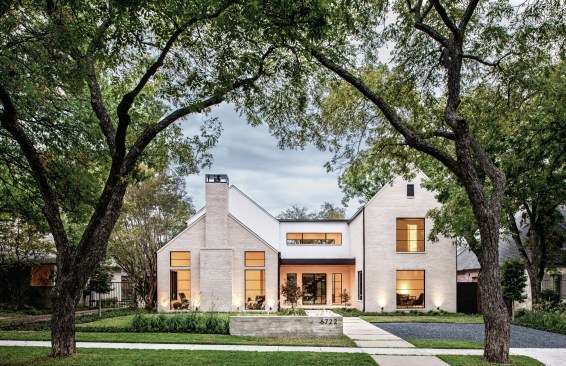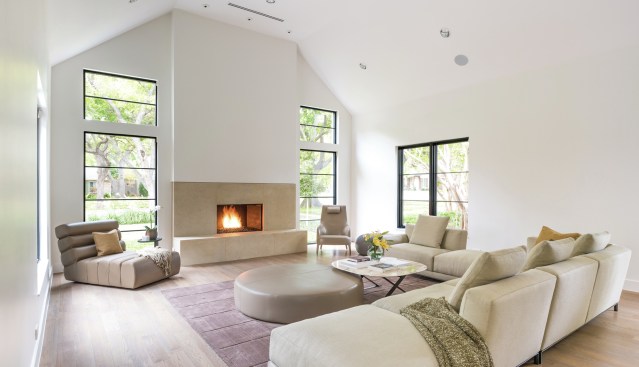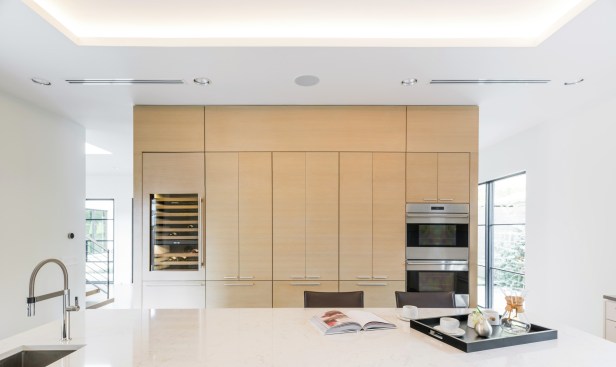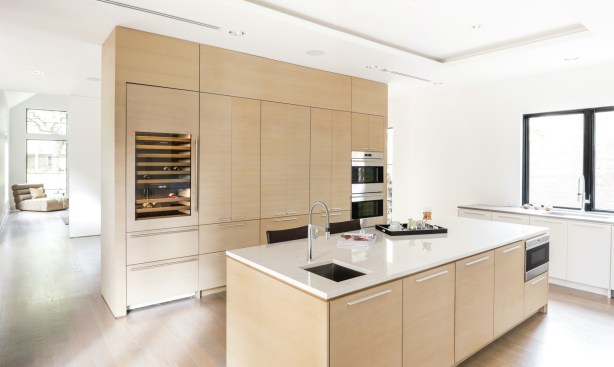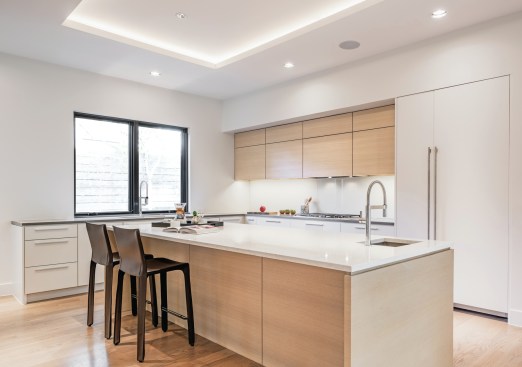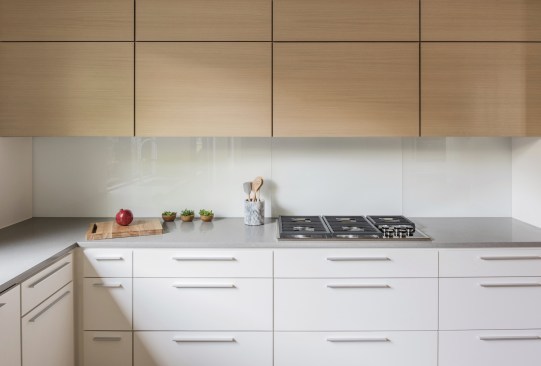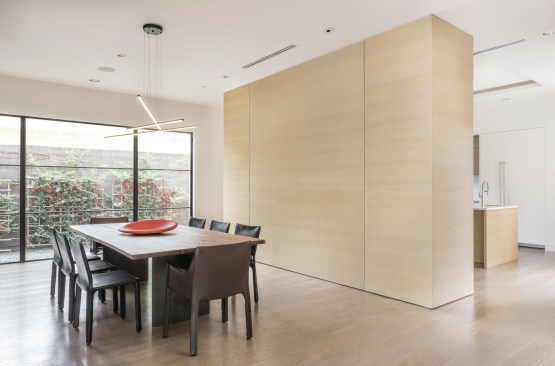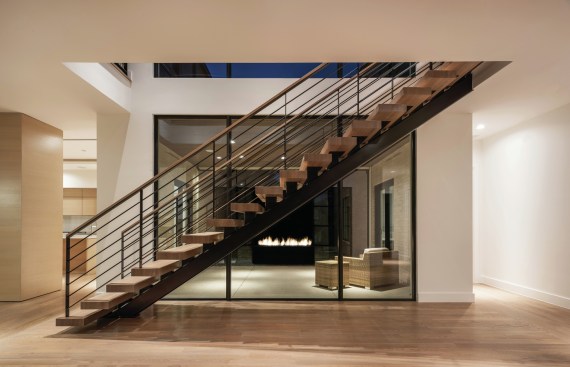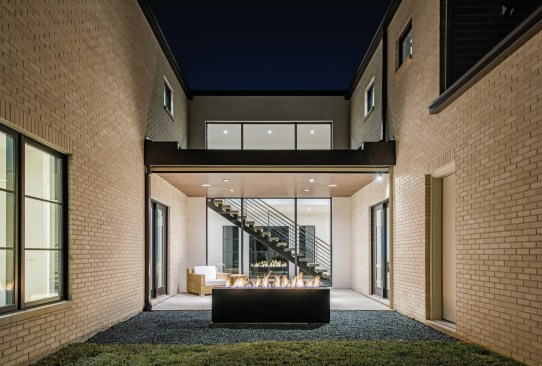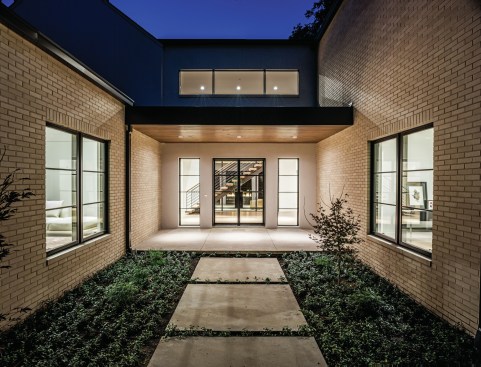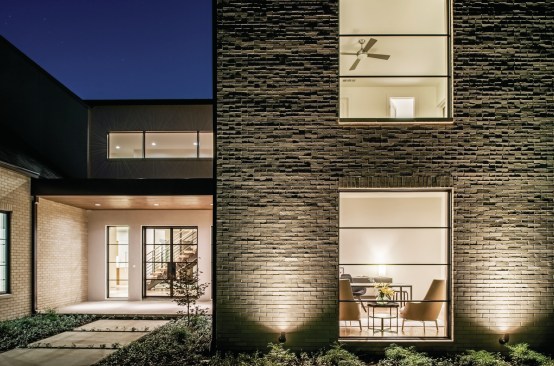Project Description
Text by Edward Keegan
This spec house fits into its traditional Dallas neighborhood with its double gabled form, but it combines that with a decidedly modern and minimalist palette of materials. The 5,390-square-foot home—the brain child of local builder and developer BDDM—features an H-shaped floor plan: The east wing houses public spaces, including a story-and-a-half tall great room, kitchen, and dining area, while the west wing is dedicated to more private uses, such as a master bedroom suite and home office. They meet at a central entry with a grand steel staircase, which overlooks an outdoor dining area next to the kitchen.
The home’s bronze-clad windows are set in tan brick and off-white walls of stucco over concrete masonry units—material choices that conform to the traditional-minded design requirements of the community, while still stretching that vocabulary to its limits. The interior finishes are equally spare, with wide-plank white oak flooring, and wood-clad cabinetry provides a graceful room divider between kitchen and dining areas. And the H-shaped plan is more than just creative siting: It provides convenient divisions for a four-zone HVAC system to efficiently heat and cool each wing.
“This is a very elegantly done project, especially considering the simplicity of the interiors and clarity of the plan.”
— Juror Janet Bloomberg
Designer: BDDM / Boback Firoozbakht
Architect of Record: Todd Hamilton Architect
Builder: BDDM
Size: 5,390 square feet
Cost: $150 per square foot
