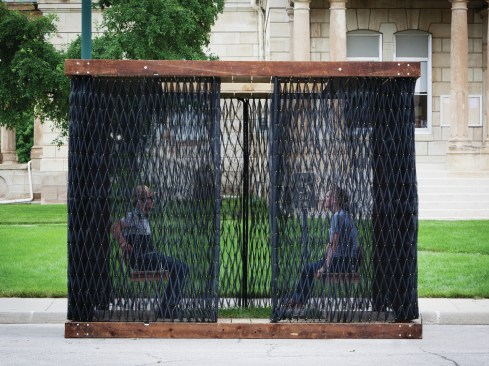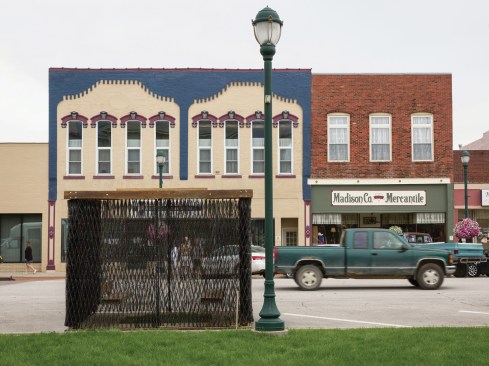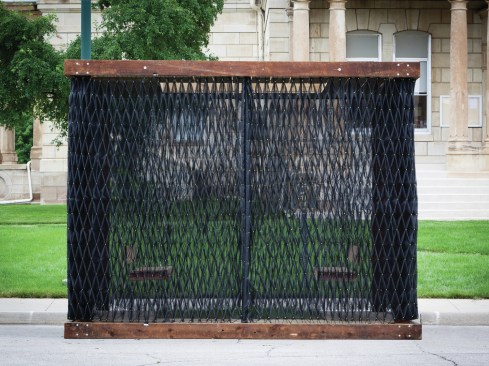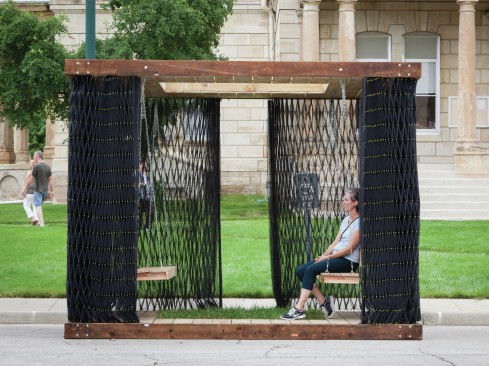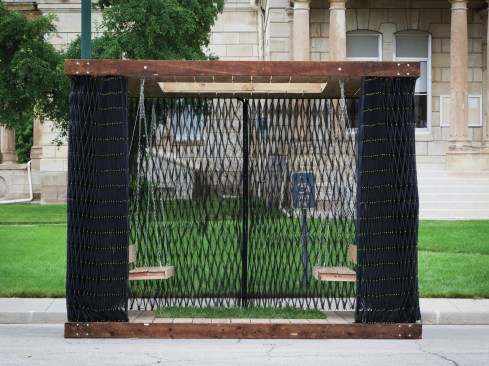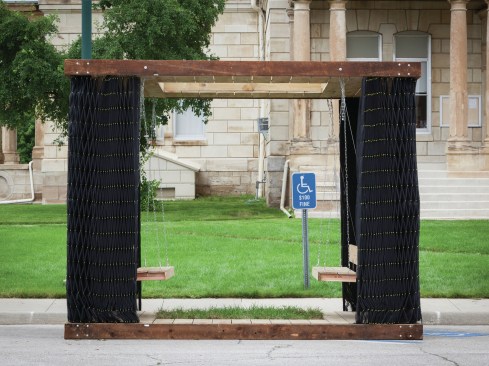Project Description
Text by Nate Berg
From a distance, it looks like a small dark shed with vaguely transparent black walls. Closer up, the walls reveal themselves to be woven fabric, less wall than curtain. And when those curtains are opened, a tiny public space is revealed.
This is the Deployable Smocked Porch, a movable public space designed and built by Des Moines, Iowa–based firm Substance and installed in the nearby small town of Winterset. Just 90 square feet, the structure is a simple wooden frame covered with pleated fabric. At each end of the tiny pavilion, porch swings hang from the frame. A small rectangular patch of turf creates a tiny central green space, and a matching rectangular hole in the ceiling creates an opening for sunlight.
Built as a pro bono effort to support the Iowa Preservation Alliance, the porch was constructed of wood salvaged from a demolished home. The design team built the entire project, personally sewing the curtains and hanging the swings. The budget, covering the cost of the curtain material, fasteners, and cross-bracing, was just $900. But altogether, it’s a cheap yet elegant new public amenity for the community.
“I was intrigued by this project. I think its program is very interesting, very interactive.”
— Juror Katherine Hogan
Architect/Builder: Substance
Size: 90 square feet
Cost: $10 per square foot
