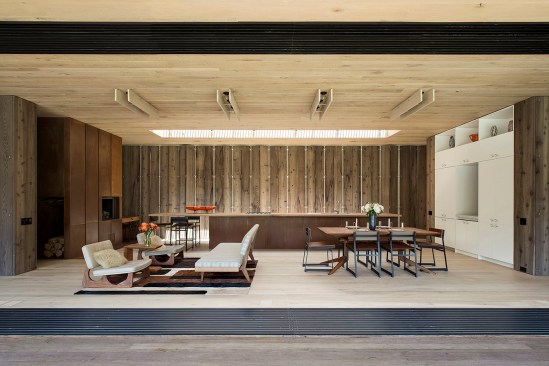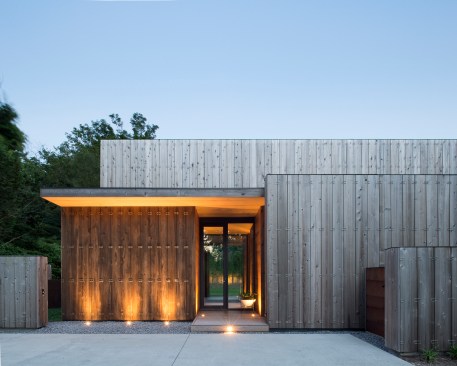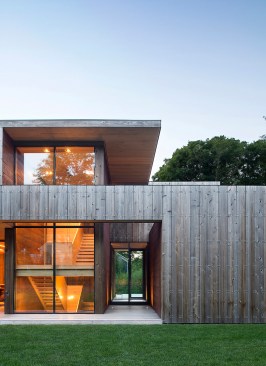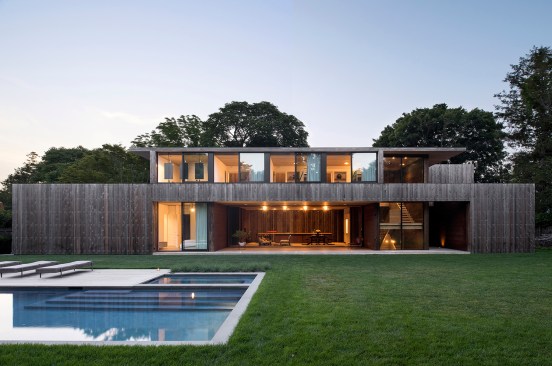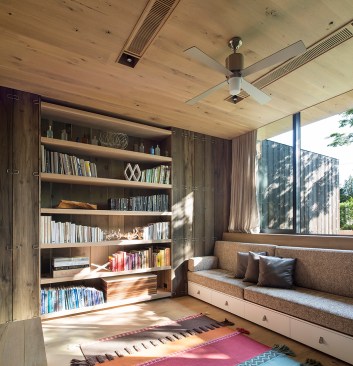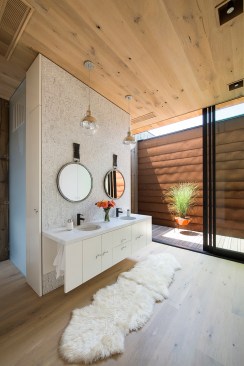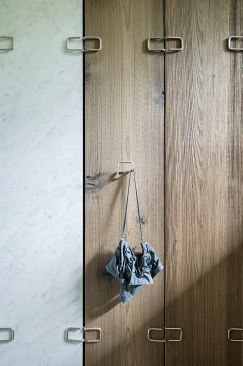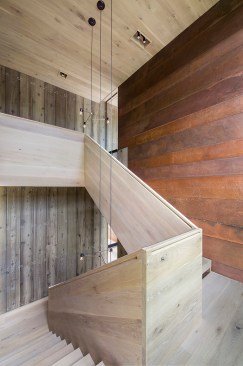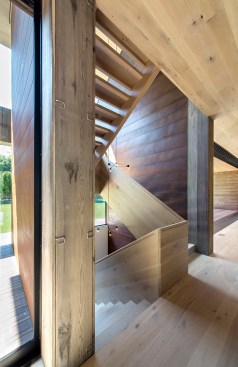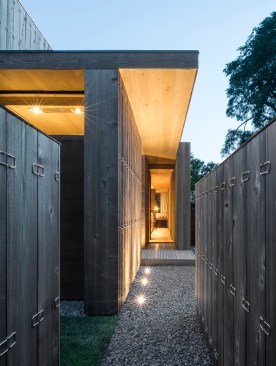Project Description
Rather than fixating on the purely visual, for the design of Elizabeth II, a wooded retreat in the Hamptons resort town of Amagansett, N.Y., the team at Bates Masi + Architects explored the relationship between space and sound. Extensive research in architectural acoustics fueled a relationship among materials, details, and structure to create a house that is, essentially, a living instrument.
The structure is composed of a parallel series of cedar panels and a thick layer of concrete poured over insulated foam. The stratification diffracts approaching sound waves and casts an acoustic shadow over the home to keep its gathering spaces quiet.
Custom-designed stainless steel clips attach the siding to the structure and offer flexibility against the material’s natural expansion and contraction through freeze/thaw cycles. Inside, the clips double as robe hooks and cabinet pulls, allowing for further “tuning” of the boards with an adjustable spring mechanism that controls the amount of space through which the sound waves pass. The central staircase also plays along, tapering in thickness, and thus varying the pitch heard with each footfall. — Leah Demirjian
