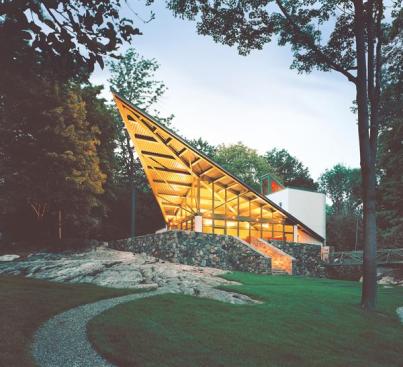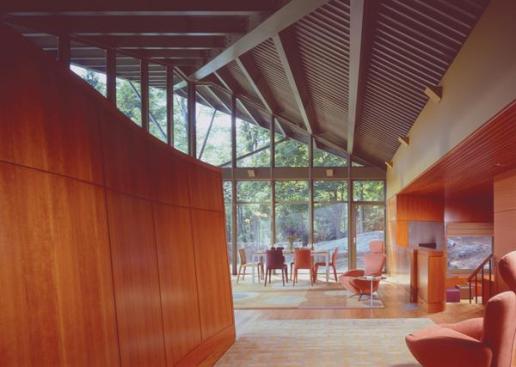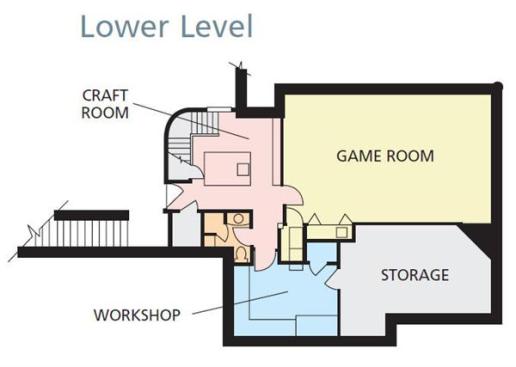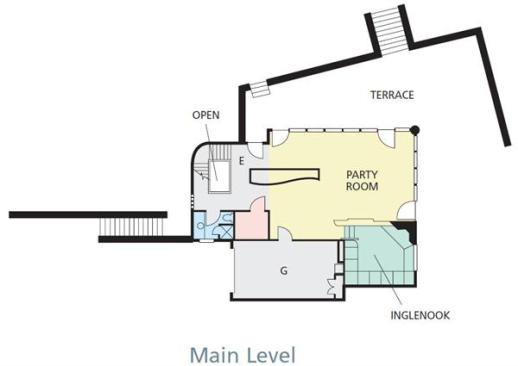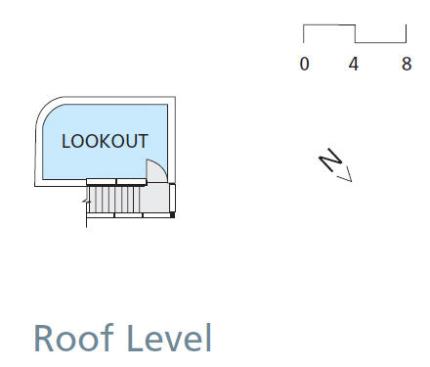Project Description
2006 CHDA
Accessory Building / Merit Award
When David Austin’s clients asked him for an outbuilding devoted to leisure, he wasn’t quite sure where to begin. “I didn’t have any precedent,” he says. “It’s not like any other kind of building type.” Then he remembered a garden tour in Italy he’d taken a few years before. “There was a whole tradition of a pure pleasure house—some sort of pavilion that had spaces they could use for gatherings.” With the Italian model as his conceptual starting point, he designed a show-stopping playhouse for the owners and their four children.
The 2,793-square-foot building’s soaring steel roof shelters a glass-walled “party room” for casual dining and socializing. An inglenook for watching movies and TV features a sound-absorbing wood ceiling and walls. And the lower level holds a game room, workshop, and arts-and-crafts space. The family reaches the playhouse by crossing a steel bridge that links it to their residence, an existing Bauhaus-style structure. Although the two buildings share a materials palette of glass, stone, stucco, and metal, Austin purposely contrasted the outbuilding’s form with that of the main house. “The house is very square,” he says. “I felt the playhouse needed to play off that [quality]. It’s like a piece of sculpture in the woods.” The judges couldn’t decide which element they liked best, commenting on the winding landscape path, the stone outdoor walls, and the glass window walls, among other items. “I like the flying roof,” said one.
