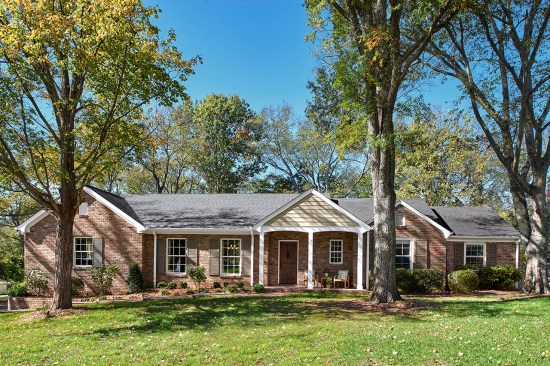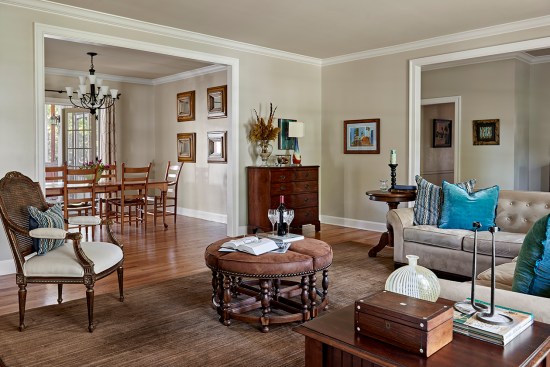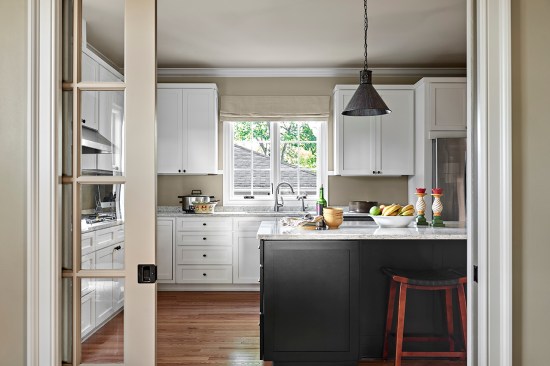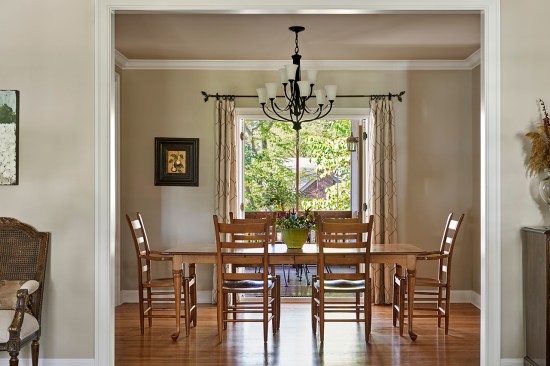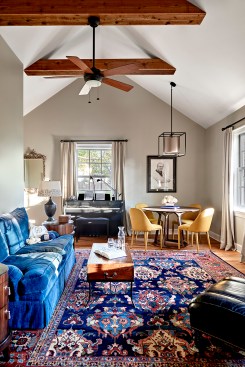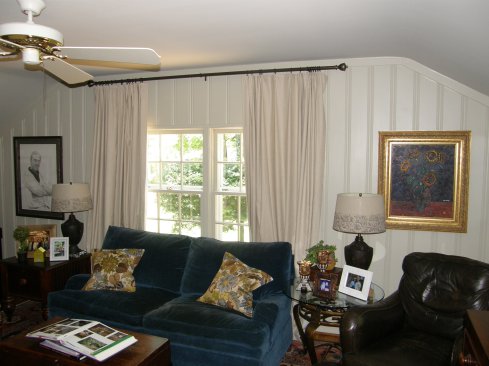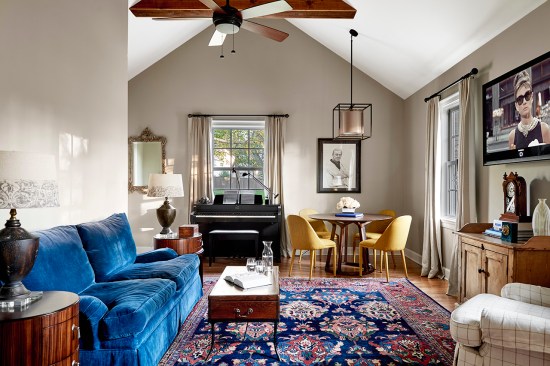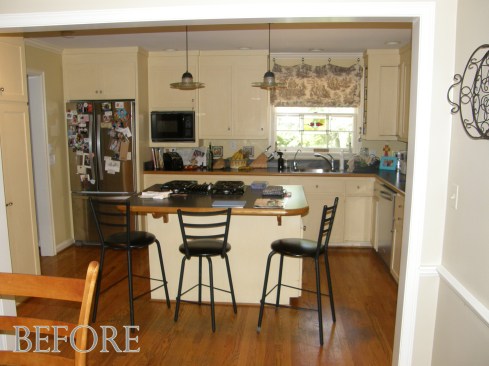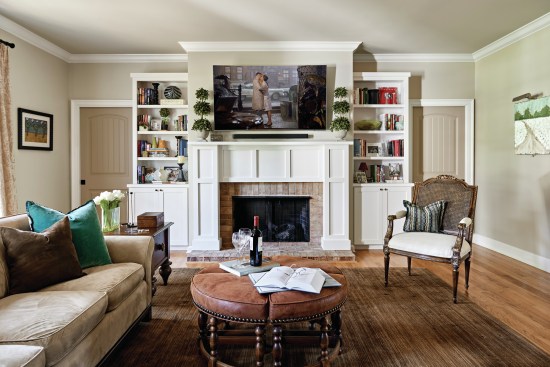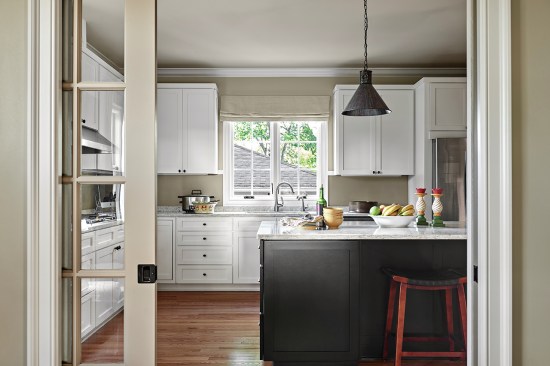Project Description
This 1950s single family brick ranch was ready for an extensive update inside and out. The homeowners felt that they were living with an inefficient layout and wanted to revive their space. To do this we began by expanding their kitchen and living areas to better suit their lifestyle. We were able to completely rework the front elevation of this home, adding 172 square feet to the kitchen, 145 square feet to the main living area, and 63 square feet to the front foyer area. We raised the roof on the entire main structure, adding 12" of height in the dining room and 24" of height in the living room areas. We installed a new radius brick walk and porch leaving one to assume this house was built exactly this way…years ago. Within the footprint of the home, the larger kitchen island and more open layout has provided the homeowners with more storage, ease of food prep and entertaining, with a comfortable area for casual dining. New windows were also added to the kitchen brining in more natural light, setting the stage for the dark base of the island to be the perfect contrast to the new white cabinets and countertops. The living room was expanded into the existing front porch and walk changing the elevations of the home maximizing curb appeal. This expansion allowed for a complete facelift of the fireplace, with flanking built-ins on each side with new pocket doors beyond. The pocket doors allowed for a women's group to be held in the living room while the guys watched football in the den sporting its new cathedral ceilings complete with stained trusses, adding warmth to the already welcoming space. This renovation demonstrates how a comprehensive approach can lead to a seamless total makeover. The homeowners could not be happier with the outcome and now enjoy having a home with an updated yet classic look and feel which will not go out of style.
