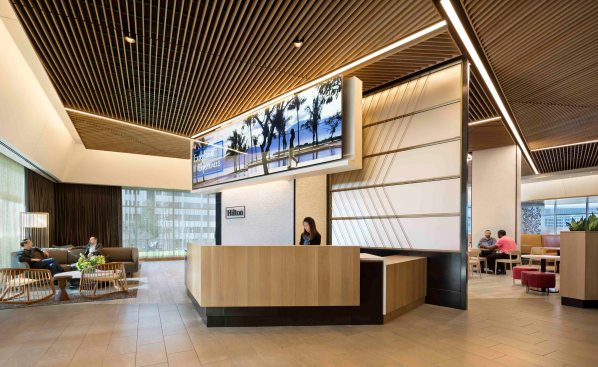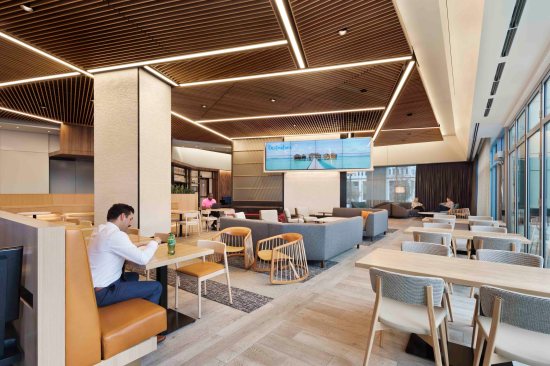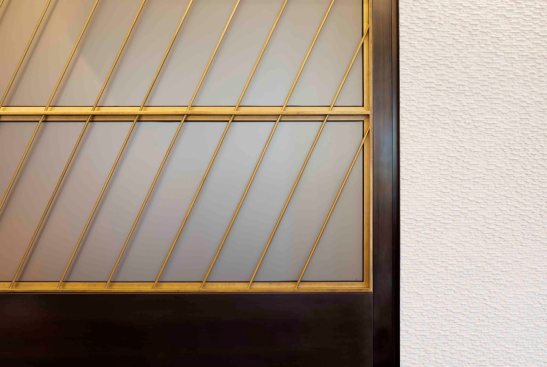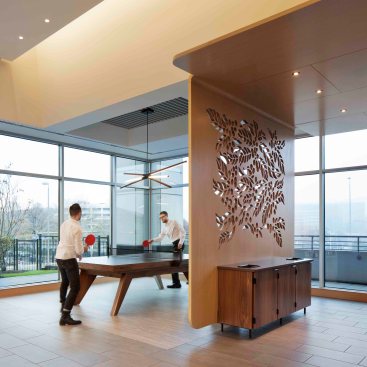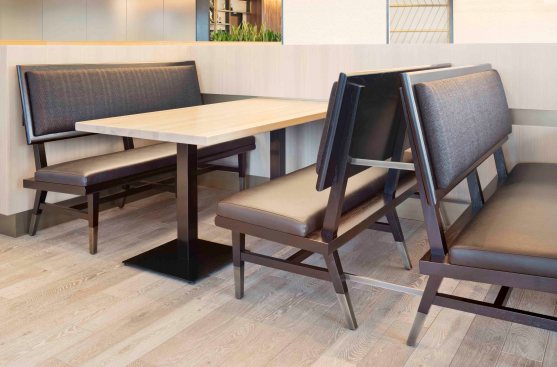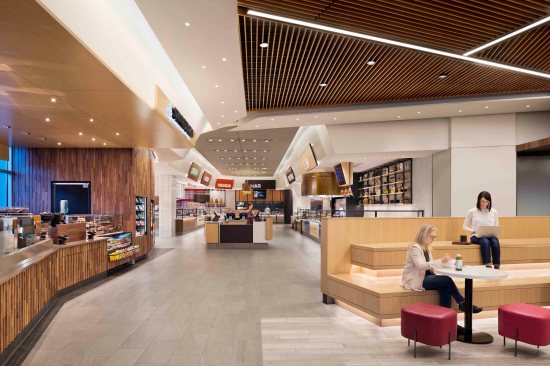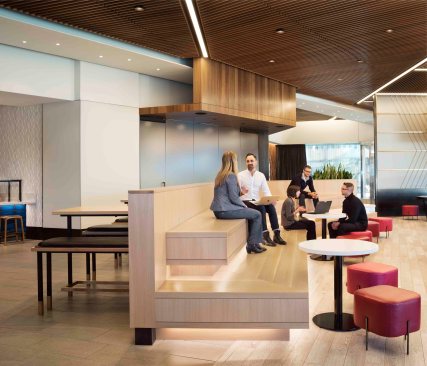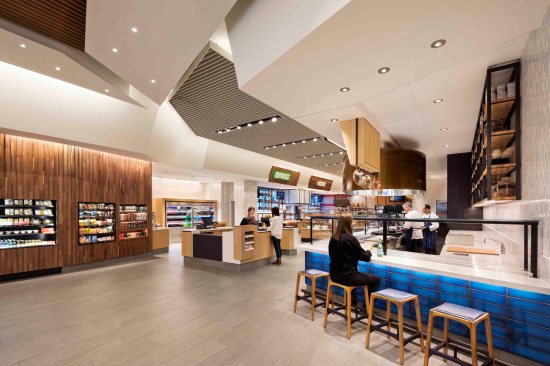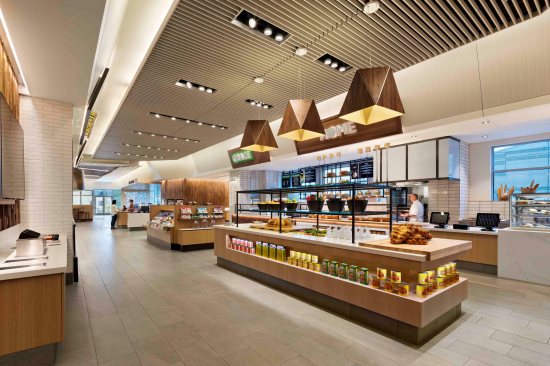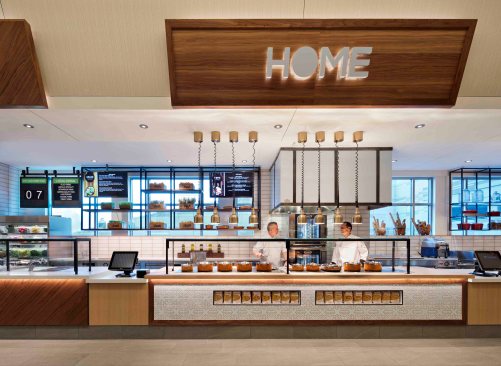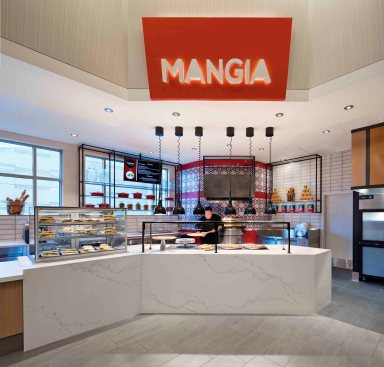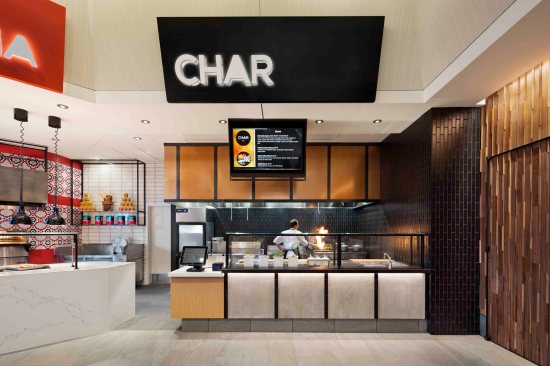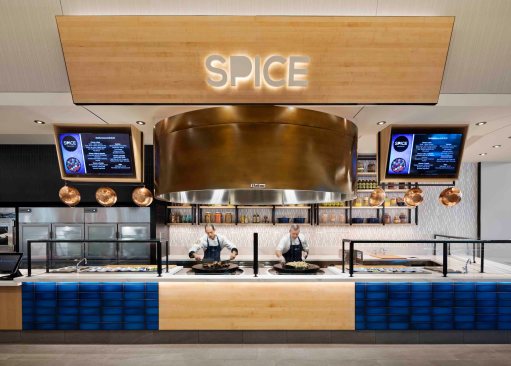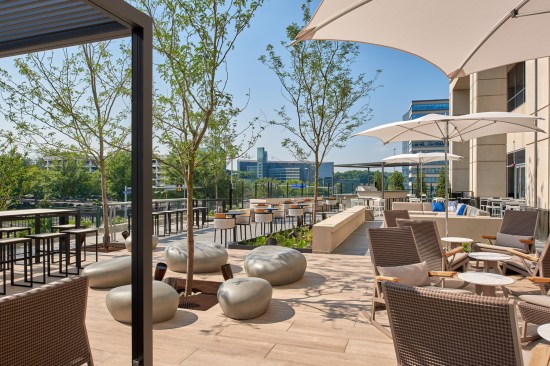Project Description
CORE spearheaded a major renovation for Hilton to create a new public gathering space at their global headquarters in McLean, VA. Mirroring the experience of the hospitality provider’s hotels, CORE designed 10,000 SF ground-floor interiors and 6,300 SF of exterior space to become “The Social.”
With the amenity of food and beverage, The Social encourages formal and informal meet-ups among Hilton Team Members and guests alike. Connecting spaces and people, CORE’s design uses pathways, edges, and moments of discovery to create a delightful, simple experience; creates a space that evokes emotions, adventure, and a sense of connection to other places; and uses furnishings, lighting, and envi-ronment to accommodate various types of eating options.
CORE selected a composition of woods (Walnut and Oak), textures, metals, and textiles for a timeless and tactile environment that addressed eating, working, and reception functions. The balance is a fun-ctional work and teaming space with the sensibility of a restaurant, coupled with a welcoming ap-proachability for visitors. Each of the six food stations in the Food Hall demanded its own identity, and CORE carefully incorporated defining features and finish palettes that gave each one a distinctive pre-sence while still transitioning smoothly from one to the next. Designed with an operable glass wall to allow the spaces to flow seamlessly, the Outdoor Terrace is an extension of the flexible workspace and can host headquarters’ activities.
