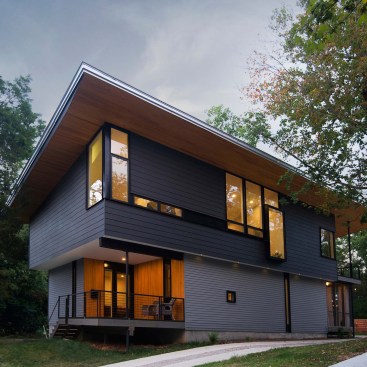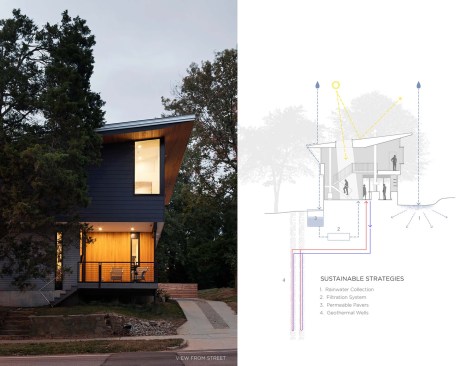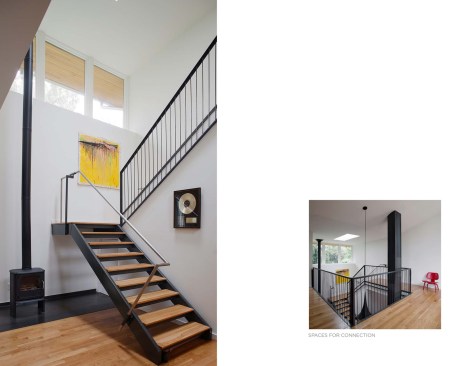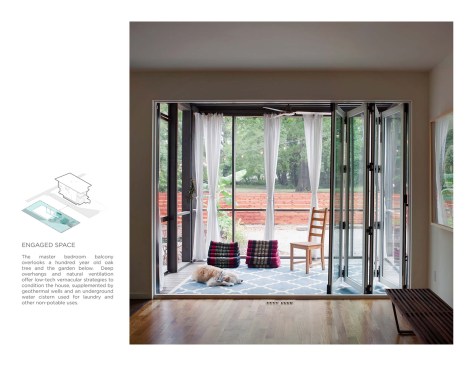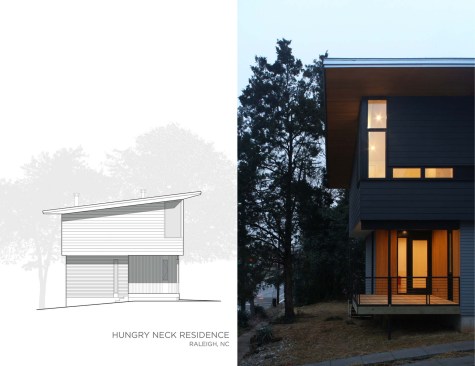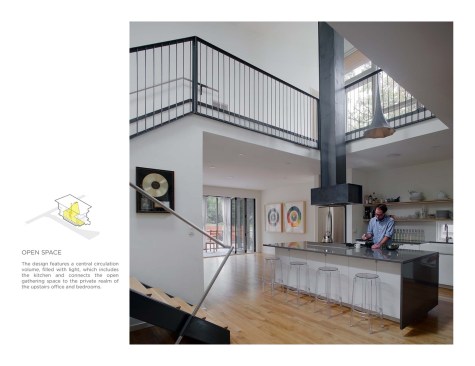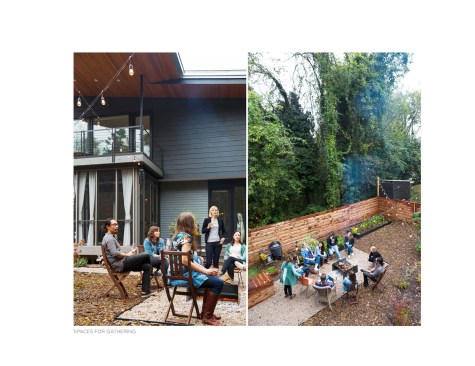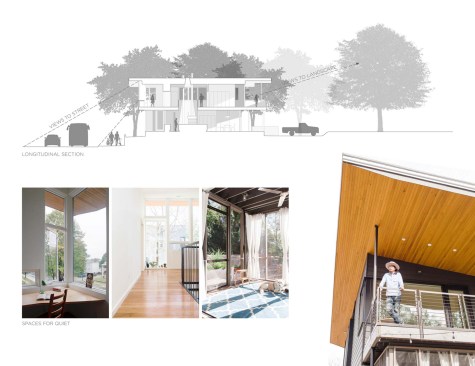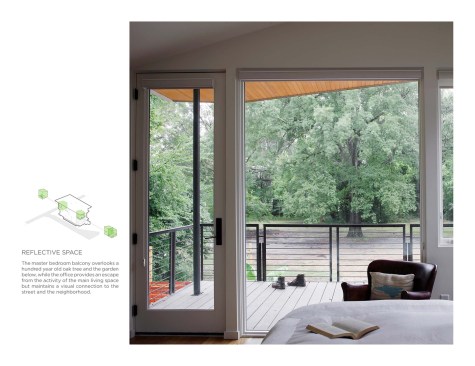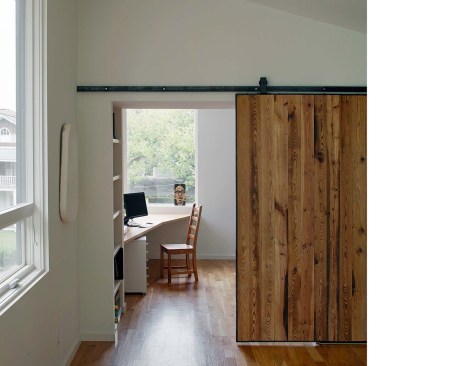Project Description
FROM CRAIG KERINS, THE RALEIGH ARCHITECTURE COMPANY:
The house directly reflects the personality of the young couple that lives there: open, engaged, and reflective. His love of cooking and entertaining inspired a central, open, light-filled kitchen with dining space that can expand out to a connecting porch. Their shared interest in gardening led to a water catchment system. And her need for reflection suggested a quiet writing nook. Like its homeowners, the house aims to educate strangers and friends alike in both environmental stewardship and thoughtful design.
