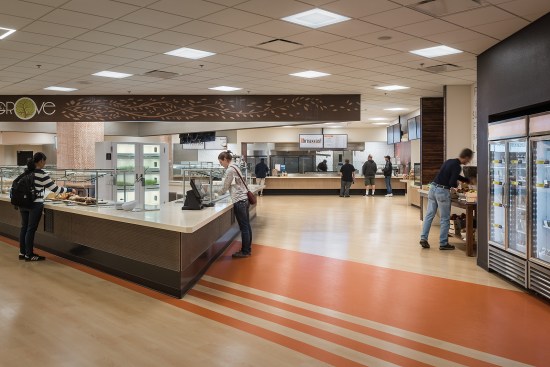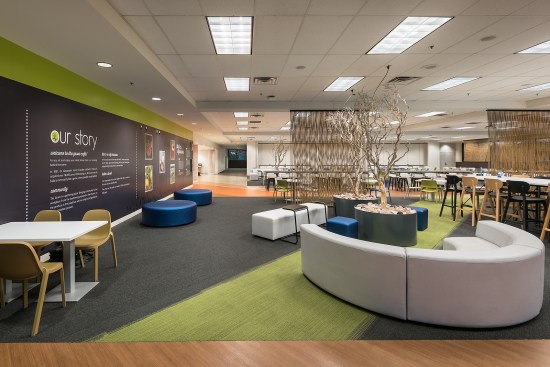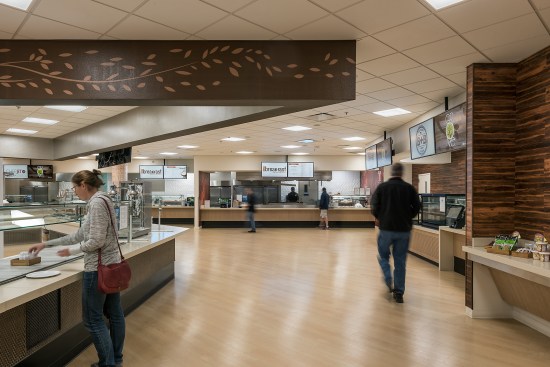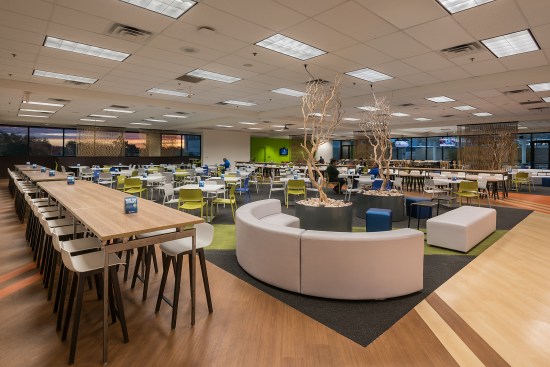Project Description
Intel’s CH-7 Cafe renovation includes the complete remodel of an existing servery, food stations, cafe, dining hall, conference room, and associated patio in an effort to expand participation in Intel’s corporate dining plan. The current cafe’s dated equipment and finishes are to be replaced with new elements which emphasize demonstration of fresh and healthful food preparation.



