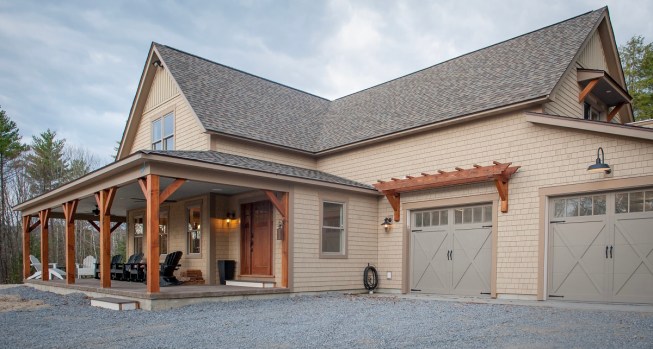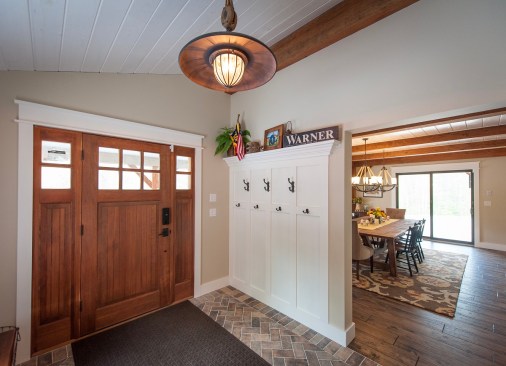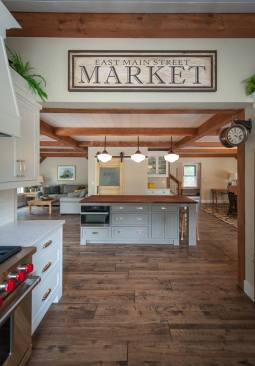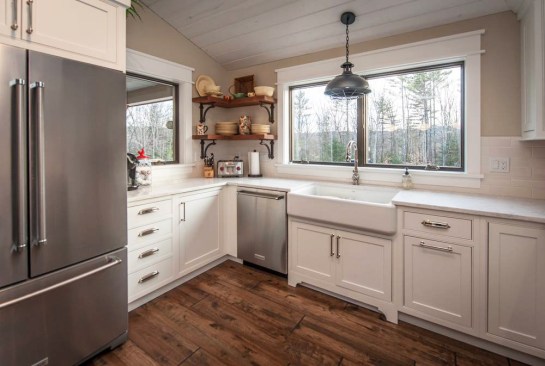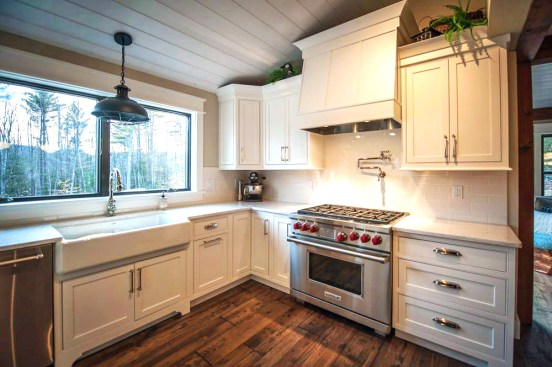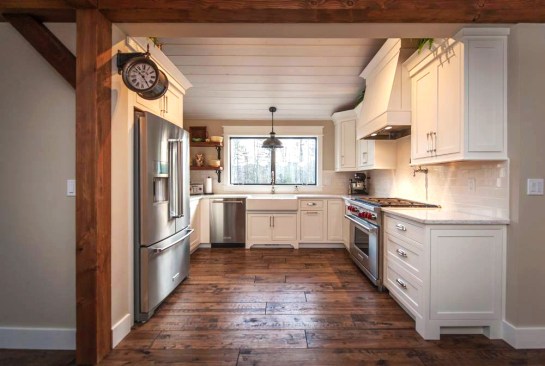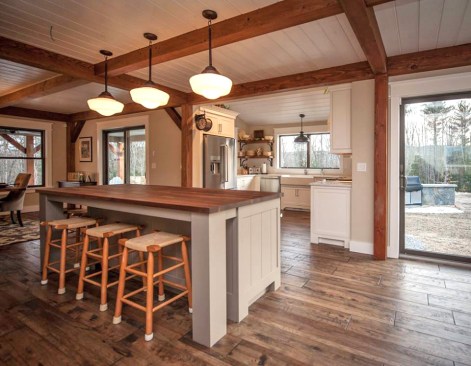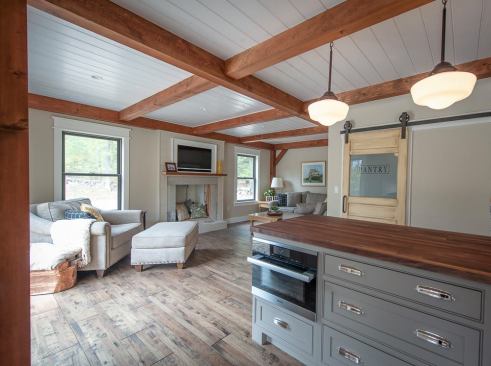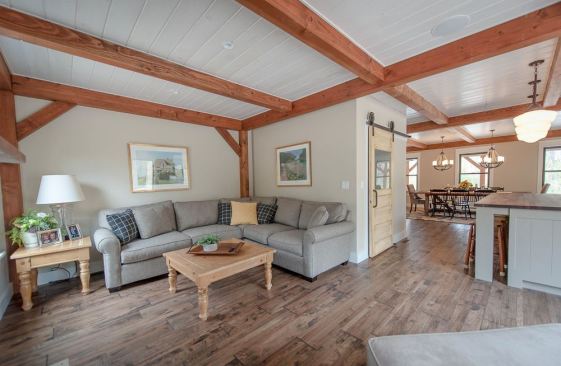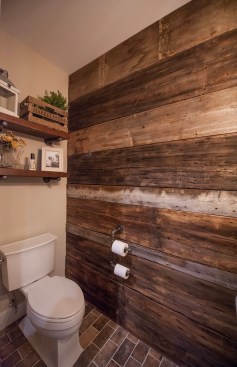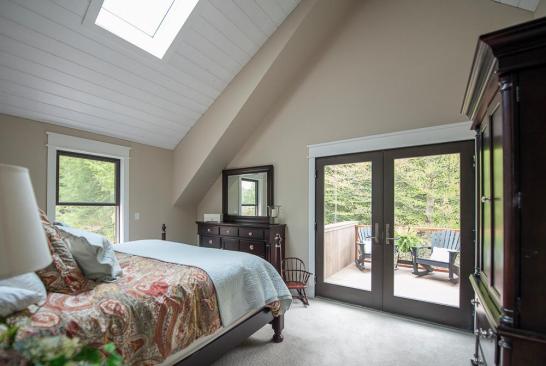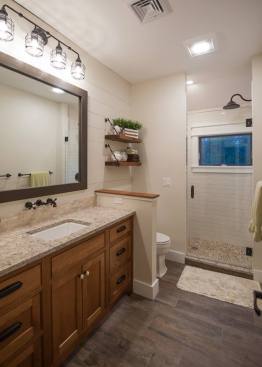Project Description
FROM THE BUILDER:
The Main Street Farmhouse is the next stunning home design of the owners of Moose Ridge Lodge. This farmhouse cottage takes on a fairly classic look from the outside but the inside brings a genius blend of traditional and modern design. Coming in at 2,600 square feet of living space, this 3 bedroom, 2.5 bath home is a show stopper.
