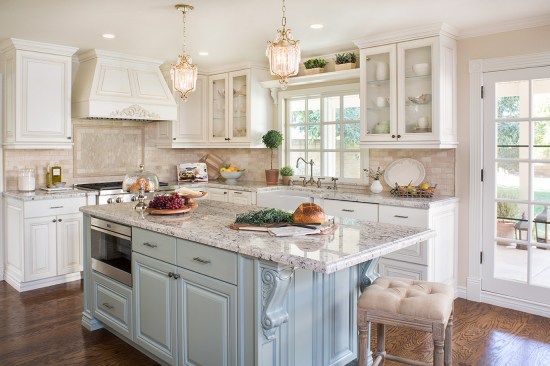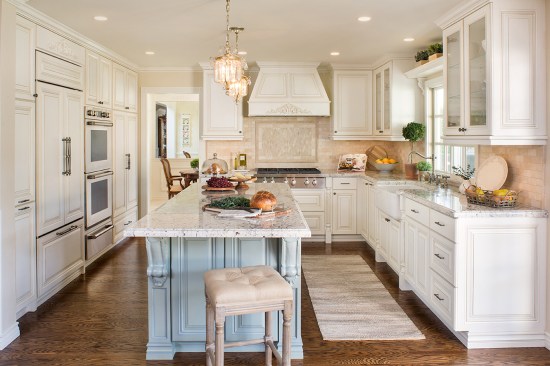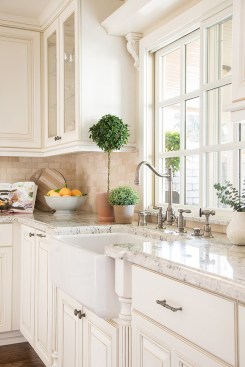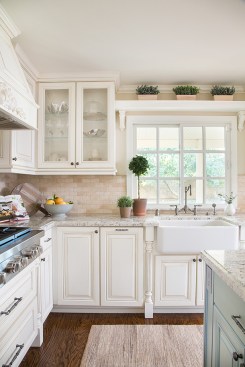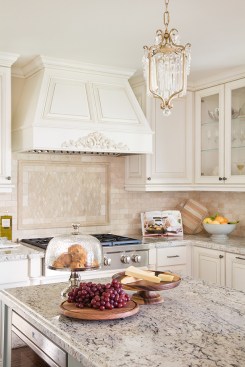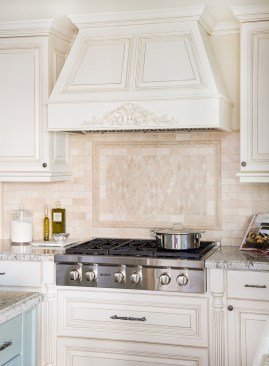Project Description
Our client loves to entertain family and friends, but the original kitchen was too dark and restrictive. It did not allow for any sort of connection with the surrounding areas. She envisioned her new kitchen as a space everyone could enjoy, where she wouldn’t feel isolated from her guests in the adjacent room. Our approach was to push out the exterior wall and add 24 square feet to accommodate more counter space, larger appliances, and a new island. Equally beautiful as it is functional, the island was an essential design choice for our client as she wanted a workspace that doubled as an entertainment opportunity. The original kitchen was anchored by a bulky peninsula and upper cabinets that created a strong division between the kitchen and the family room. Although plenty of sunlight touched the home, the dark upper and lower cabinets blocked the kitchen from receiving natural sunlight and so were removed. To brighten the room even further, a soft cream-colored backsplash was used to complement the bright but neutral paint used on the walls and kitchen cabinetry. The rectangular shaped stone decoratively creates an artful break in patterns that have a more organic feel and look. A polished granite from Marbolis in White Ice was used on the kitchen countertops to create a dramatic and more contemporary look.
