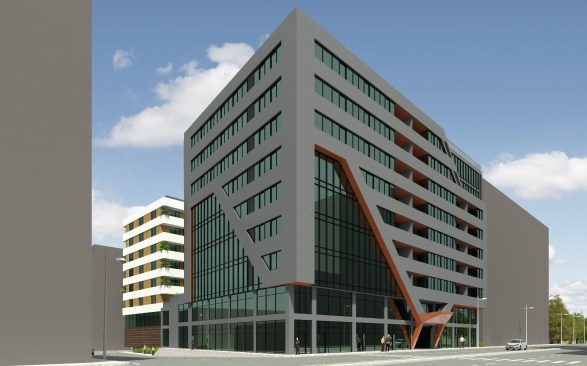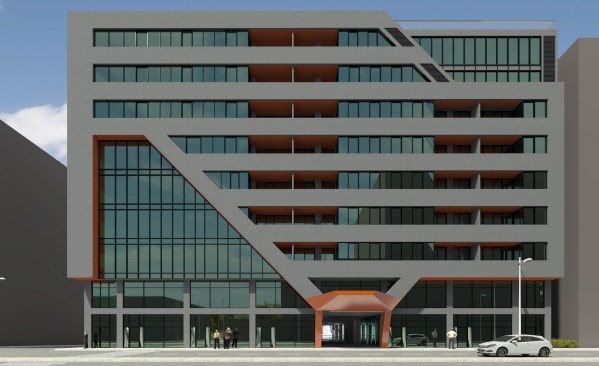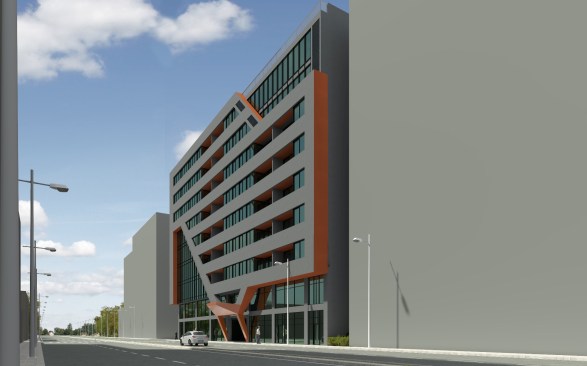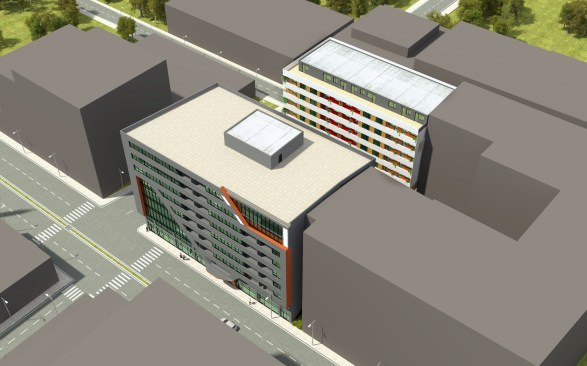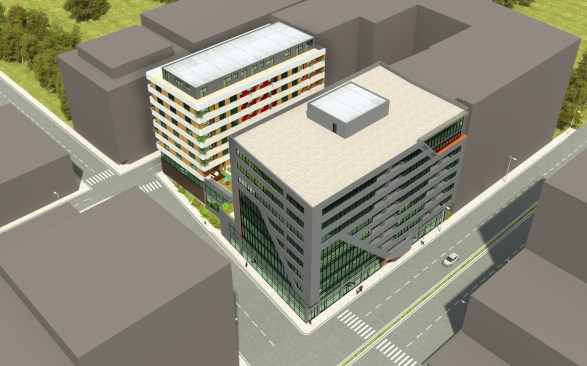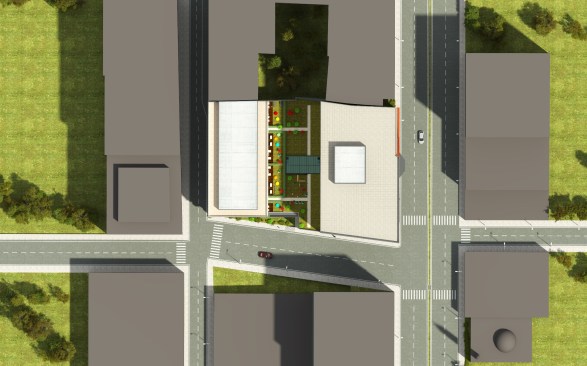Project Description
The building consists of offices and shops.The first floor and ground floor were integrated into the rear housing block. Entrance shade that defines the entrance of the shop, formed by the maintenance of the movement of the facade which gives the character of the structure.
